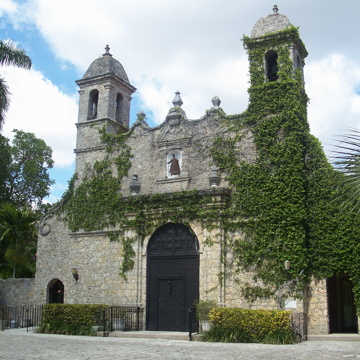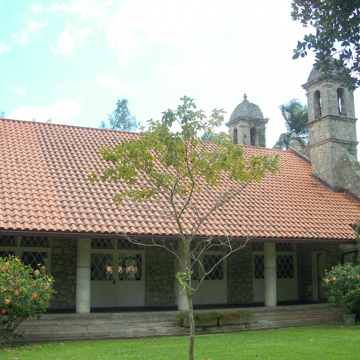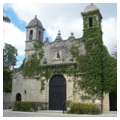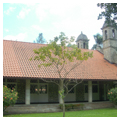You are here
Plymouth Congregational Church
Described in 1917 as a “beautiful modern church of pure Spanish architecture,” the Union Congregational Church, as it was then known, was considered an early high point of Coral Gables founder George Merrick’s architectural contributions to the city. The project began as an idea in 1915 for a church, Sunday school, and parsonage building on the site to be constructed at a cost of $17,500.
The one-story structure features three doorways and two bell towers on its main facade. The oversized central doorway is semicircular, with stone pilasters on either side supporting an entablature. Above this door is a niche with a broken pediment above. Smaller doors are at either end of the main facade, and lead to side loggias, where evenly spaced posts support the eaves extending from the gabled roof. The two bell towers are capped with stone finials and are separated by a scalloped parapet, also topped with stone finials. Large scrolls connect the central, higher portion of the facade to the lower side ends. Exterior and interior walls are built of native oolitic limestone. The interior of the aisled nave is illuminated by French doors with large, semicircular transoms above, all with diamond-shaped panes.
William John Matheson, an industrialist and founder of Matheson Hammock Park, recommended his fellow New York Yacht Club member, the architect Clinton MacKenzie, to design the project, which opened to the public for its first service on Sunday, December 2, 1917. A native New Yorker, MacKenzie had trained at the Stevens Institute, Columbia University, and the Ecole des Beaux-Arts in Paris. In 1920, he wrote Industrial Housing, and spent much of his time working on the design of model industrial cities. According to his obituary in The New York Times, MacKenzie specialized in industrial housing, having spent much of the later part of his career working on the development of Kingsport, Tennessee. MacKenzie’s plans for the Plymouth Congregational Church reflect a remarkable attention to details and a very matter-of-fact scheme that, in the hands of the carpenter/builder John V. Bond and the Spanish master stonemason Felix Rebom, resulted in well-crafted structure of great simplicity and beauty. In fact, when it was first built, the church was referred to as being modern in style.
The growth of the church led to a series of modifications and additions. At some point in the late 1920s, the original front doors to the sanctuary were replaced with an antique set featuring a cat door. Early reports claimed that these antique doors had been imported from an ancient monastery in Mexico. Inexplicably, later claims stated that they were from a monastery in the Pyrenees. In 1953, a $100,000 addition changed the plan to a cross-shaped design, increasing the church’s seating capacity from 250 to 750 people. By 1959, architect Robert Law Weed had been hired to add Fellowship Hall and Sunday school buildings and the campus took the form it has today.
References
“Church Beautiful at Coconut Grove.” Miami Herald, April 14, 1919.
Metropolitan Dade County Office of Community and Economic Development, Historic Preservation Division. From Wilderness to Metropolis: The History and Architecture of Dade County, Florida 1825–1945. Miami, FL: Metropolitan Dade County, 1982.
Nepomechie, Marilys. Building Paradise: An Architectural Guide to the Magic City.Miami, FL: AIA Miami, 2010.
“New Church at Coco’nut Grove Dedicated.” Miami Herald, February 11, 1918.
Writing Credits
If SAH Archipedia has been useful to you, please consider supporting it.
SAH Archipedia tells the story of the United States through its buildings, landscapes, and cities. This freely available resource empowers the public with authoritative knowledge that deepens their understanding and appreciation of the built environment. But the Society of Architectural Historians, which created SAH Archipedia with University of Virginia Press, needs your support to maintain the high-caliber research, writing, photography, cartography, editing, design, and programming that make SAH Archipedia a trusted online resource available to all who value the history of place, heritage tourism, and learning.




