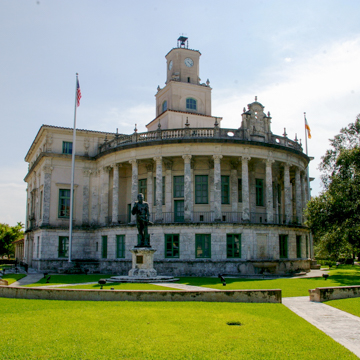As the civic centerpiece of George Merrick’s plan for Coral Gables, City Hall was a symbol of the new town’s ambitions as a major city. Paist and Fink’s project acts as a terminus to the commercial stretch of Miracle Mile, a landmark to assist in wayfinding and a gateway to the golf course–centered parks to the west. It is the most formal of all the buildings erected by Merrick, reflecting the importance he ascribed to the built environment’s ability to establish and reinforce civic identity.
Coral Gables City Hall is based on William Strickland’s Merchants’ Exchange in Philadelphia (1832–1834), a building Paist and Fink knew well (Paist studied at the Pennsylvania Academy of Fine Arts and maintained a practice in Philadelphia during the first two decades of the twentieth century). The Merchants’ Exchange was an ideal precedent; like City Hall, it makes an irregularly shaped site appear regular, includes a large meeting hall that is expressed on the exterior, and culminates in a beacon-like feature that serves as a landmark on the city skyline. In the case of Coral Gables City Hall, the half cylinder facing Miracle Mile and Lejeune Road serves as the city council chamber, and the cupola stands as one of a series of vertical landmarks that mark the procession from the city’s northeastern entrance, called the Douglas Entrance (1925–1927, Paist, Fink and Walter De Garmo), to the major institutions to the south: the Biltmore Hotel (1926, Schultze and Weaver) and the unbuilt 1920s design of the University of Miami campus by Paist, Fink, and Paul Chalfin.
A key difference between City Hall and its Greek Revival antecedent is the way Paist and Fink’s building uses the circular geometry of the council chamber to resolve a disparity between the city grid and the building’s orientation to the Douglas Entrance. The half cylinder allows an interesting rotation in the plan—centered on the vertical axis of the cupola—in order for the building to establish an axial relationship with the monumental gateway facing Miami. At the same time, the council chamber visually terminates the axis of Miracle Mile, the city’s major shopping district.
Construction on the building by the P. J. Davis Construction Company began in 1927, in the midst of an economic slump spurred by the real estate market collapse and devastating hurricane of the previous year. The building’s classical ornament and Spanish tile roof conceal a reinforced concrete structural frame. The Corinthian colonnade that rings the council chamber and the smooth ashlar masonry that clads much of the building are constructed of Florida keystone (an oolitic limestone embedded with a considerable amount of fossilized coral). While this material appears on buildings throughout Coral Gables, the stereotomy and masonry detailing employed at City Hall is considerably more refined than elsewhere in the city. The building incorporates decorative features like a loggia, balcony, fountains, balustrades, urns, and other elements that help reinforce the vocabulary of Mediterranean Revival forms, which Coral Gables residents were encouraged to use in their houses and businesses.
As artistic director of Coral Gables, Fink sought to integrate the decorative arts in the built environment. At City Hall, he executed two murals in the monumental stairway leading up to the cupola. On the wall above the stair’s first landing, Fink painted a playful maritime scene; on the pendentives of the dome underneath the cupola he painted allegorical representations of the four seasons.
Since its opening, the building has continued to house city government offices.
References
Parks, Arva M. George Merrick's Coral Gables: Where Your ‘Castles in Spain’ Are Made Real. Miami: Centennial Press, 2006.
Behar, Roberto M., and Maurice Culot. Coral Gables: An American Garden City. Paris: Norma Editions, 1997.

