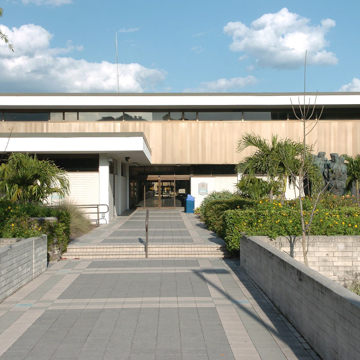Working with the engineer and reinforced concrete specialist Al Conyers, his partner in the firm of West and Conyers, Jack West designed the Sarasota City Hall around the potential of long expanses of structural concrete. After a reduction of 40 percent in scale and cost from the original design, the building nevertheless appears to be an uncompromising statement of modern design. Constructed in 1966, the building falls at the tail end of the work of the Sarasota School, which began with the early post–World War II works of Ralph Twitchell and Paul Rudolph.
Although the terrain is flat and the roofline is uniformly low, the building features a raised first-floor platform. The long entry path from the parking garage, enclosed by low, white brick walls, includes several steps leading to the first-floor platform levels. The concrete frame and brick infill structure may also be approached through broad stepped platforms on the southeast and southwest corners. These provide space for water features, sculptures, and areas of shade beneath the overhanging rooflines. The effect of entrance is one of rising to a new ground plane at the podium level that moves the visitor from the grid of the city streets to a public area of civic engagement.
Stripped from the original design were a clock tower and various siding options that would have contributed to an understanding of the public nature of the building as one approaches from a distance. The primary entry axis runs from the parking lot on the west, beneath the two-story city chamber block, and out of the building again to the east, past a newer three-story office building also designed by West, ending in North Orange Avenue. The various offices and other functions of city hall are housed in a composition of square and rectangular structures locked into the raised podium and tied together through circulation. The spatial slipping in plan is echoed in the elevation. There, the heavy concrete frame lifts the building off the ground to form a large reveal at the base. The white brick infill panels set within the frames on the south are offset with heavy reveals at the bottom and topped by clerestories of glass. The impression is one of a very large modern house with many modes of entry that played down traditional displays of civic symbolism in favor of transparency and accessibility, all noble goals for a local government.
References
Howey, John. The Sarasota School of Architecture: 1941-1966. Cambridge: MIT Press, 1995.
West, Jack. The Lives of an Architect.Sarasota, FL: Fauve Pub., 1988.

