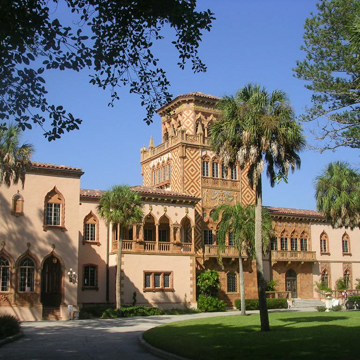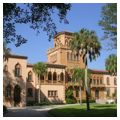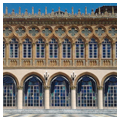Designed in 1926 by New York architect Dwight James Baum for the circus entrepreneur John S. Ringling and his wife Mable, the Cà d’Zan (Venetian for “House of John”) marks, as architectural historian Richard Guy Wilson has suggested, the end of the period of the Gilded Age country residences in the United States. In fact, the house builds upon many ideas found in James Deering’s Vizcaya, built just ten years earlier on Biscayne Bay. These included prominent features like the use of a drive-through sculpture garden as an entry sequence and the connection of the building to the bay, and less obvious ones like the inclusion of new technologies and the conformation of the building to accommodate pieces purchased elsewhere—for example, the “Tap Room,” which had been built for a site in St. Louis.
Constructed as a fantasy of Venetian stylistic origins with a smattering of details from other periods, the Cà d’Zan is loosely divided into two structures: the formal domestic space for the Ringlings and their guests, which surrounds the central courtyard and extends to John Ringling’s bedroom, and the back-of-house, including staff quarters, in a southern portion of the building starting on the first floor with the kitchen. When viewed from the front of the building, the distinction between the areas is demarcated by elaborate colored terra-cotta tiles on the more formal domestic space and a simplified Venetian Gothic palate on the south portion. The western facade, with fenestration that offers views of the Sarasota Bay from the magnificent great hall or court, the ballroom, and the breakfast room, is much more consistently Venetian in character.
The consistency of architectural styles, roof lines, and design details took a back seat to the guest experience, which started in the driveway and ended in one of the most technologically advanced buildings of its day. The Cà d’Zan included an Otis Elevator (like Vizcaya), a Westinghouse electric oven, a Vulcan stove, and a Kelvinator refrigerator. The house was a place of great comfort, with many of the fifteen bathrooms having luxuries like Crane fixtures and in-house telegraphs and telephones. One of the most spectacular pieces of technology was the electromagnetic Aeolian Duo-Art Organ, which was woven into the fabric of the house with the placement of pipes, echo-chamber, and a motor/blower located on various levels and in diverse compartments. Far from confined to a single music room, the organ filled the Cà d’Zan with music, just as a circus performance would fill one of the famous Ringling Brothers tents with the energy of powerful entertainment.
Upon Ringling’s death in 1936, his estate was bequeathed to the State of Florida, which, in addition to Cà d’Zan, included an art museum (established in 1927), art library, and gardens (a Circus Museum was also added in 1948). During this early period as a public institution, Cà d’Zan remained closed, only opening to the public in 1946. But by the 1990s, the mansion had fallen into disrepair. The State transferred ownership of the property to Florida State University, which completed a $15 million restoration of Cà d’Zan in 2002. The Ringling estate has continued to expand over the years and now also includes a Visitor Pavilion, the Tibbals Learning Center, and an Education Center. Today, Cà d’Zan operates as a historic house museum within the larger campus of The Ringling, the State Art Museum of Florida.
References
De Groft, Aaron H., and David Chapin Weeks. Cà d’Zan: Inside the Ringling Mansion.Sarasota, FL: John and Mable Ringling Museum of Art, 2004.
Clarke, Gerald. “Florida’s Cà d’Zan: Circus Magnate John Ringling’s Venetian-style Palazzo.” Architectural Digest59, no. 10 (October 2002): 206–215.
Queen, Rolla L., “Cà d’Zan,” Sarasota County, Florida. National Register of Historic Places Inventory–Nomination Form, 1980. National Park Service, U.S. Department of the Interior, Washington, D.C.
Scalera, Michelle A., and Deborah W. Walk. Cà d’Zan: The Restoration of the Ringling Mansion.Sarasota, FL: John and Mable Ringling Museum of Art, 2006.




