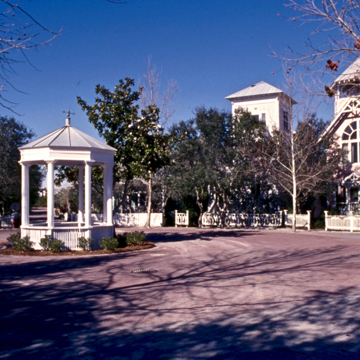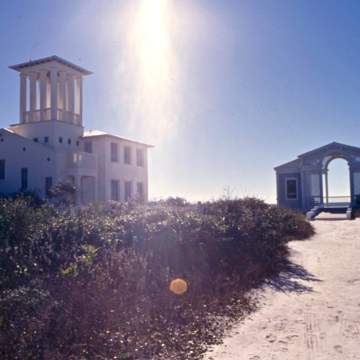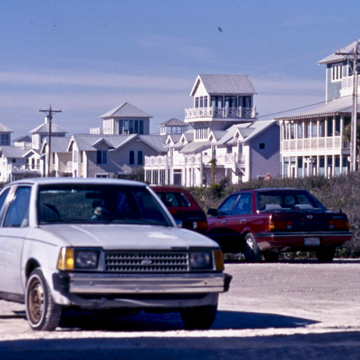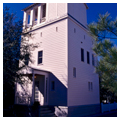Like Coral Gables, Seaside is a visionary work of urban planning undertaken on land that been held by a family for more than a generation. The leap from real estate development to full-fledged city required extensive study on the part of developer Robert S. Davis, and collaboration with city planning pioneers Elizabeth Plater Zyberk and Andres Duany of Duany Plater-Zyberk and Company (DPZ). Davis spent a year at the American Academy in Rome, during which time he traveled extensively to visit planned cities in Italy, including Renaissance “ideal” cities (such as Palmanova) and Fascist-era città di fondazioni (such as Littoria). When he inherited the land in 1979, Davis set out to build a town based on the principles of New Urbanism, as developed by Duany, Plater-Zyberk, and the colleagues with whom they would found the Congress for the New Urbanism in 1993.
Davis and DPZ designed communitarian values into the city fabric of Seaside. Ensuring public access to the beach, for example, was a radical move in a region where oceanfront developments normally restrict beach access to residents. Rather than maximize land value by building high-rise condominium towers (like those that dominate the Florida panhandle coastline), Davis insisted on building single-family houses—most of which have no direct view of the sea—in order to encourage public interaction in the city’s streets and squares.
Seaside’s radial plan establishes a clear spatial hierarchy, with a town center of civic and retail spaces surrounded by pedestrian-oriented streets lined with closely spaced houses. Strict zoning codes and carefully considered lot sizes and road designs create streetscapes whose intimate scale is intended to foster social interaction. Echoing the traditional beach houses that inspired Davis, each house in Seaside has a porch and picket-fenced garden facing the street, defining an interface between homeowner and neighbors. While the efficacy of the front porch as a space of public interaction is mitigated somewhat by the region’s climate (the heat and humidity tend to drive residents into their air-conditioned interior spaces) and by the town’s demographics (it is a vacation resort with few full-time residents), their symbolic importance remains. The porch addresses the street in a way analogous to how the individual residents address the community.
DPZ’s form-based code successfully instills visual coherence in a town built by scores of architects and clients. The code allows architects enough freedom to experiment, while maintaining a consistent streetscape. In fact, Seaside became a site for innovative design by numerous architects, including Steven Holl (whose first major project is the Hybrid Building), Deborah Berke, Leon Krier (whose cottage, built on land granted to him in exchange for consulting on the master plan, is the Luxembourgian architect’s first built project), and Aldo Rossi (whose house is one of just a handful of projects he realized in North America). The code regulates the size and scale of buildings, the range of materials, the color palette, and numerous formal elements (vertical windows are required, for example, and exposed rafter tails are encouraged). The code also discusses landscape in detail, and its required use of native plants anticipated later environmental concerns.
In 1998, Seaside enjoyed significant public exposure through its role as the chief filming location for The Truman Show. Director Peter Weir used Seaside as a readymade stage set for the film’s made-for-television artificial town, echoing criticism that Seaside’s strict building codes were rooted in an overarching nostalgia that made the city more set piece than urban environment. Soon afterwards, Davis organized a series of public critiques and conversations at the Seaside Institute, the town’s think tank, which included presentations by Duany, Plater Zyberk, and such figures as Stefanos Polyzoides, Daniel Solomon, Witold Rybczynski, Colin Rowe, Judith DiMaio, Alex Krieger, and Alan Plattus. These arguments were published in 2002 as The Seaside Debates.
References
Bressi, Todd W., ed. The Seaside Debates: A Critique of the New Urbanism. New York: Random House, 2002.
Duany, Andres, and Elizabeth Plater-Zyberk. “A Town Plan for Seaside.” In Seaside: Making a Town in America, edited by Keller Easterling and David Moheny. New York: Princeton Architectural Press, 1991.
Katz, Peter. The New Urbanism: Toward an Architecture of Community.New York: McGraw-Hill, Inc., 1994.
LaFrank, Kathleen. “Seaside, Florida. The New Town: The Old Ways.” Perspectives in Vernacular Architecture6, Shaping Communities (1997): 111–121.








