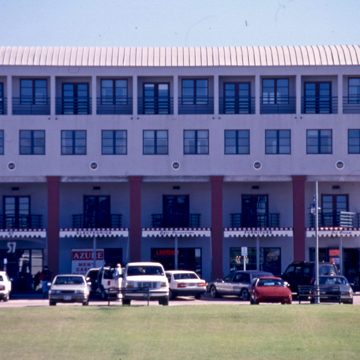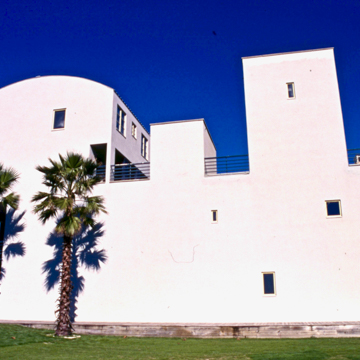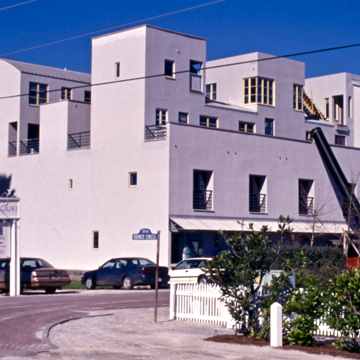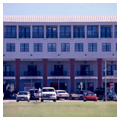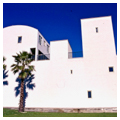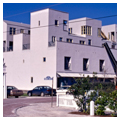Also called Dreamland Heights, the Hybrid Building was the first large-scale project built in Seaside. A model of dense, mixed-use development, the building has shops on the ground floor, offices on the second, and two stories of apartments above. The shops and offices open onto a two-story colonnade that faces the village green, which, in turn, opens out toward the Gulf of Mexico. The colonnade continues in the adjacent market building by Deborah Berke. The Hybrid Building’s scale and massing complement the green’s expansive open space.
The eight apartments are arranged in two groups: a single block of five duplexes facing the square and three freestanding duplexes on the backside. The two types of apartments are arranged on either side of a courtyard that creates a shared public space and acts as an elevated ground on which the apartment elements are set. Holl constructed a narrative about the apartments’ hypothetical residents that informed their design. The five apartments facing the square were designed for “boisterous” patrons who wanted to participate in the bustle of the city (as represented by the piazza), while the three freestanding units were destined “for melancholic types, the early risers who are inclined to silence and solitude. They are imagined as a tragic poet, a musician, and a mathematician, who characterize the plans of the flats accordingly. Narrow and tall windows provide the house of the tragic poet with dim light; flowing space and tall cast light flavor the house of the musician; warped stairs and joists create doubly-curved surfaces in the house of the mathematician.” Solar orientation reinforces the differing temperaments, with the gregarious residents facing west, as though the setting sun presaged their evening revelry, and the saturnine residents facing east, toward the rising sun.
The Hybrid Building was the first major project realized by New York architect Steven Holl, whose interests in narrative, phenomenology, and typology are strongly evident in its design. The building’s somewhat idiosyncratic elements—such as the “boisterous” apartments perched atop a slender rank of piers, or the elevated courtyard and its streetscape of freestanding units hoisted two stories above the city—have their roots in the speculative projects Holl designed in the late 1970s and early 1980s. Holl worked on a number of projects that explored combinations of building typologies, which he published in a new series of books, Pamphlet Architecture, produced by the Institute for Architecture and Urban Studies in New York. The first number in the series, Bridges (1977), imagined a gymnasium set on top of a bridge, establishing a new ground level in order to provoke new concepts of the relationships between polity and built environment. A subsequent book, Bridge of Houses (1981), proposed building nineteen elaborate houses on the abandoned rail line in Manhattan that would later become the High Line. This latter project was especially influential on the design of the Hybrid Building.
The Hybrid Building features a simple material palette of smooth, monochrome stucco walls and corrugated steel roofing. Punctuating the composition are other elements such as the balconies projecting into the colonnade from the second-floor offices and the irregular wood trellises atop the three duplex apartments. The building’s lack of ornament is unusual for Seaside, where most architects favor decorative trim associated with the vernacular and Classical Revival architecture of the American South.
References
Futagawa, Yukio, Toyo Ito, and Steven Holl. Steven Holl. Tokyo: A. D. A. Edita, 1993.
Holl, Steven, Juhani Pallasmaa, and Gómez A. Pérez. Questions of Perception: Phenomenology of Architecture. San Francisco, CA: William Stout, 2006.
Holl, Steven. “Teeter-Totter Principles.” Perspecta21 (1984): 30-51.

