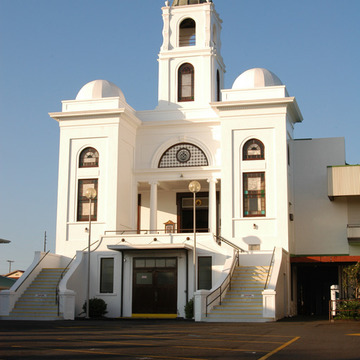An eclectic blend of Spanish Baroque, Indian, and Japanese elements, this building adhered to the tenets Bishop Yemyo Imamura had set forth for the Honolulu Honpa Hongwanji Temple (OA80). A strong sense of verticality prevails, as the double stairway flows up to a recessed second-story entrance framed by a pair of rectangular corner towers. The towers, embellished by round-arched windows and surmounted by chatri (small domed kiosk), are surpassed by a soaring central bell tower. The entrance pulls the eye inward and upward to its Ionic columns supporting a cornice from which springs a round arch whose tympanum holds a wisteria crest, the symbol of the Hongwanji. A social hall occupies the first story and the sanctuary is on the second.
Charles Kohara, born on the island of Hawaii in 1900, gained building experience as a plantation carpenter and was taught drafting by a Chinese engineer. He worked most of his life as a draftsman, and this Hongwanji was one of the first buildings he designed. His other buildings include Hongwanji temples at Keeau (HA22), Honokaa (1951), and Papaikou (1954) on the island of Hawaii and the Moiliili Hongwanji Temple (1960) in Honolulu.


