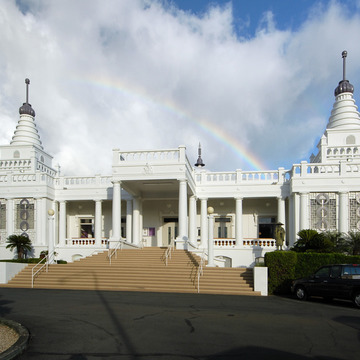The Honpa Hongwanji Temple provided the Buddhist faith in Hawaii with a dramatically new architectural image. A radical departure from the many temples that invoked, to varying degrees, traditional Japanese forms, the architects here turned to India and the origins of Buddhism for their inspiration. Bishop Yemyo Imamura wanted the building to embody a modern image for Hawaii's major Buddhist sect, yet retain the stability of a form based on tradition and that would be identified with the religion.
The original 80 × 120–foot temple was remodeled and enlarged after World War II to its present 137 × 144 footprint. However, the spirit and character of the original Emory and Webb design remains intact. The two-story, reinforced-concrete building features a social hall on the ground floor and a temple on the second. The centered Tuscan-columned portico, inset balustraded porch, frieze, open parapet, and central dome date from 1918. The original three-bay porch was expanded to five bays in 1954, and the end towers, which framed the original composition, have become projecting wings ornamented with screens decorated with a repeating wisteria crest. The stepped spires of the wings emulate the termini of the earlier towers.
The building marked a departure not only in the form of the Buddhist temple in Hawaii but also the function of the Buddhist temple. As a result of Bishop Imamura's new directions, Buddhist temples became places where services were held to preach and minister to the people. This Honolulu temple led many others in Hawaii, and eventually in Japan, to employ a Christian church-derived congregational plan. In addition, the Indian motifs used here were influential. After World War II, 74 percent of Buddhist temples constructed in Hawaii followed this prototype. The temple's annex was designed by Arthur A. Kohara.


