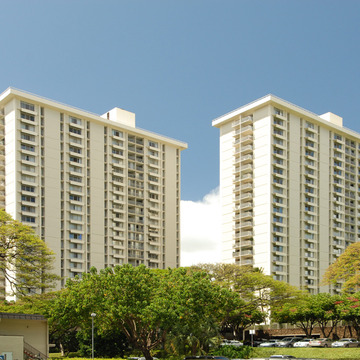Hawaii's answer to the vertical garden city espoused by Le Corbusier, this three-tower complex provides 587 residential units on an 8.3-acre city block. The two taller, twenty-three-and twenty-four-story towers are situated on the interior of the lot near each other, and are balanced by the longer, but shorter, twelve-story tower at the edge of the property. Placed parallel to the prevailing trade winds, all the buildings channel these winds through their double-loaded corridors. As one of Honolulu's earliest high-rise apartment complexes, Queen Emma Gardens set a positive solution to urban dwelling.
Lava-rock walls define the underground parking structures and serve as retaining walls as well as pedestals for the buildings, contrasting with the precast and poured-in-place concrete body of the buildings. Featuring a simple, direct design, the buildings' vertical emphasis is balanced by the steady horizontal rhythms articulated with each floor. The delicate tracery of the inset lanai's aluminum railings, coupled with the graceful curvature of the concrete sunshades and the deeply recessed, narrow aluminum windows, give the structures texture and relief.
Entrance lobbies with polished white concrete floors feature contrasting open and constricted spaces, provoking a desire to explore, while invoking a sense of sanctuary. At the second floor, the low-ceilinged lobbies access the private section of the grounds. The landscape designed by George Walters places larger trees on the periphery of the property, and palm-bordered lawns on the interior. Two teahouses, connected by and extending over a meandering koi pond, are available to the tenants for entertaining on the wooded side of the property.
Hopefully fate will be kinder to this set of buildings than it was to Yamasaki's demolished Pruitt-Igoe Housing (1955) in St. Louis and World Trade Center (1973) in New York City. Prior to designing Queen Emma Gardens, the Detroit-based Yamasaki already had an international reputation thanks to his U.S. Consulate in Kobe, Japan (1955), and Lambert–St. Louis Airport Terminal (1956). Yamasaki initially came to Hawaii in 1958 to design a hotel on Beach Walk in Waikiki for George Scranton, Lyman Blank, and Harry Myer. Scranton, who was from Michigan, admired the architect's work and convinced him to do this small job in the Islands. After Queen Emma Gardens, Yamasaki completed the condominium (1968) at 1350 Ala Moana Boulevard, whose single tower follows many of the design elements established at Queen Emma Gardens.


