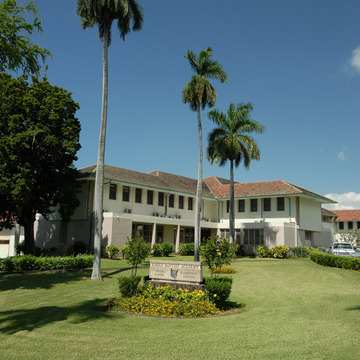With its clean lines and detailing, the Hawaii Baptist Academy stands as an excellent example of late 1930s intermingling of Moderne and Hawaiian design. A massive two-story building, it retains a human scale through its sensitive proportions, strong composition, attentive decorative program, and a compelling horizontal emphasis imparted by its red tile, hipped roof with wide overhanging eaves. The school's dynamic facade presents an assortment of advancing and receding elements, while its walls meld cast-stone blocks with smooth plaster surfaces. Notable features include the wrought-iron window grilles with their stylized, Asian reverse swastika patterns, decorative eave vents, articulated corners, side-wing lanai columns, incised masonry grilles, and the rounded, recessed entrance with its giant koa door carved by Margarite Blasingame. The inner sanctum is equally worthy with a modified pavilion plan centering on a large, grassed courtyard with lanai corridors wrapping around both floors. Distinct, turreted corners with glass-block windows terminate the wings.
You are here
Hawaii Baptist Academy, Sacred Hearts Convent
If SAH Archipedia has been useful to you, please consider supporting it.
SAH Archipedia tells the story of the United States through its buildings, landscapes, and cities. This freely available resource empowers the public with authoritative knowledge that deepens their understanding and appreciation of the built environment. But the Society of Architectural Historians, which created SAH Archipedia with University of Virginia Press, needs your support to maintain the high-caliber research, writing, photography, cartography, editing, design, and programming that make SAH Archipedia a trusted online resource available to all who value the history of place, heritage tourism, and learning.


