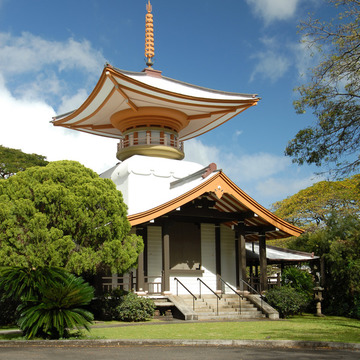Tucked away on the bank of the Nuuanu stream, Honolulu Myohoji integrates an incredible variety of Buddhist and Western forms into one cohesive design, a common occurrence in Hawaii and the work of Katsuyoshi. A large tahōtō (many jeweled) pagoda surmounts the rear of the building, emerging lotuslike from a concrete base to greet the visitor. Presiding over the whole, this muscular vertical element is softened by the Japanese chidorihafu (flared gable) roof covering the temple and the similarly roofed kōhai at both the front and rear, with their roof beams and ornate tsuma kazari (gable ornament). The rear kōhai leads directly to a Mughal cusp-arched niche containing a wood statue of Buddha. A broader than normal engawa (verandah) with Western-height railings wraps the rectangular temple. The walls are made of concrete block to resemble clapboard. The crisp interior includes a paneled ceiling, a jalousie clerestory, three-pane, sliding wood windows, and a large naijin demarcated by cylindrical columns carrying ramma with birds.
Robert Toshio Katsuyoshi (1907–1990) was born in Hawaii, but from the age of one was raised in Japan, returning to Hawaii as a teenager. He worked as a draftsman in the office of C. W. Dickey during the 1930s, and then after the war with Merrill, Simms and Roehrig, before obtaining his architectural license in 1947 and entering into partnership with Hego Fuchino. In the early 1960s he opened his own office. His work included a number of finely appointed residences as well as Buddhist temples (OA71), which merged Asian, Indian, and Western elements in their designs. He also designed several columbaria (OA76) modeled after Japanese temples.


