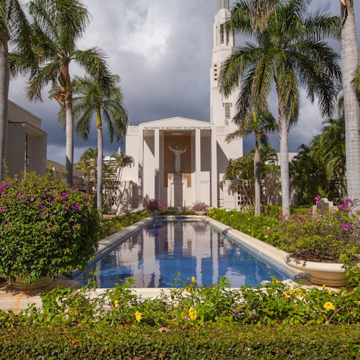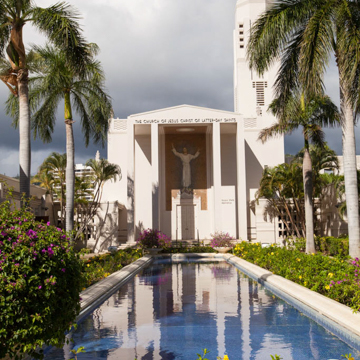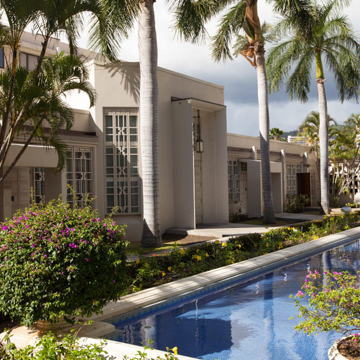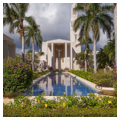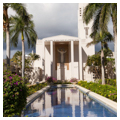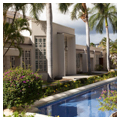Clean lines and shimmering white in the sun, this church was one of the first major modern buildings in Hawaii. Architect Harold Burton of Los Angeles, who had earlier designed the Mormon temple in Laie (OA168), told the Honolulu Star Bulletin on August 16, 1941, “The design of the tabernacle follows none of the generally known architectural periods or styles.” The building, he said, expressed the plastic quality of concrete, which was “frankly employed as a structural and architectural material,” with ornament “sparingly employed primarily to give pattern, texture and interest to the expanse of walls.”
The 141-foot tower and the 14 × 20–foot mosaic of Christ in the entrance portal serve as focal points for this complex of five units which spreads over a four-acre parcel. The church, accessed through a pair of carved monkeypod doors, is noteworthy for its Philippine apitong-paneled walls. Folding doors open the church, social hall, chapel, assembly hall, and Sunday school onto patios. Lanai, covered passageways, concrete grilles, and pergolas further accentuate the building's openness to nature. The building was planned to retain three trees, of which only one, the large Chinese banyan on the front terrace, remains. The terrace also includes a royal palm–lined walk and a one-hundred-foot-long reflecting pool. The mosaic of Christ was the work of Eugene Savage, a professor of painting at Yale University.


