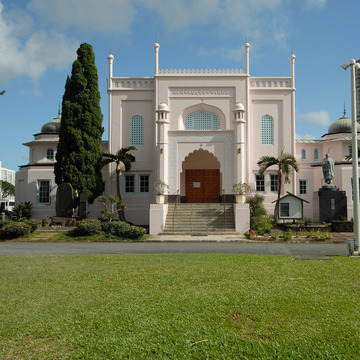Resembling more an Islamic mosque than a Buddhist temple, the Jodo mission headquarters draws strongly on Mughal forms. As with other Indian-inspired Buddhist structures in Hawaii, the sanctuary is on the upper level with offices and bedrooms below. The reinforced-concrete building sits on a raised foundation, and centered steps lead up to a prominent portico with its cusped arch-way flanked by minarets. Single-story wings capped by domes reinforce the symmetry of the facade and mitigate the vertical thrust of the main body of the building. The Mughal influence is further articulated in the screened, pointed-arched, second-story windows, a blind arcade and cresting, and four diminutive, corner-defining minaret-like forms.
The sanctuary, accessed by a double stairway, follows a basilican form with a center aisle. The lattice on plaster ceiling and elevated naijin, which extends a third of the way into the space, provide a strong Japanese statement. The golden altar housing Buddha evokes traditional Japanese temple forms with its iriyoma and karahafu roofs and bracketing.
In 1964, a thirty-foot extension, designed by Ernest Hara and Tsutomo Shiraki, was added to the rear of the building, expanding the size of the nave.


