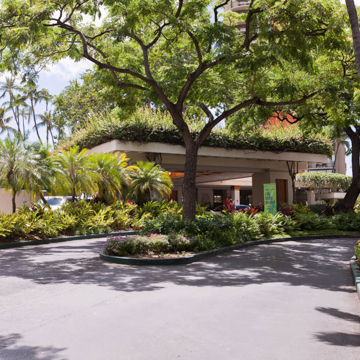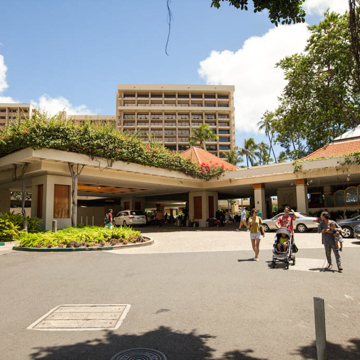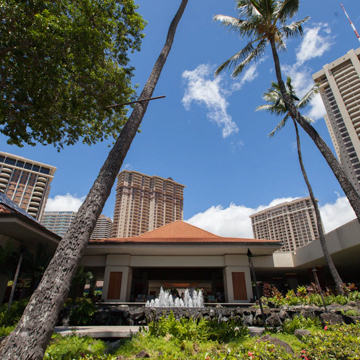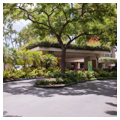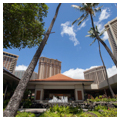Fronted by a porte-cochere with a double-pitched hipped roof, the Village's spacious reception pavilion is open to the outdoors on three sides, with only louvered, folding doors in case of bad weather. Bedecked by hanging tendrils of white thunbergia vine, surrounded by lush gardens, and offering ocean views, this lobby's tropical character is further elaborated by columns with a delicate, floral relief pattern, back-lit at night. Skylights and square pyramidal ceiling accents vary the spatial flow, as does the sunken bar with its central banyan tree.
You are here
Reception Pavilion
If SAH Archipedia has been useful to you, please consider supporting it.
SAH Archipedia tells the story of the United States through its buildings, landscapes, and cities. This freely available resource empowers the public with authoritative knowledge that deepens their understanding and appreciation of the built environment. But the Society of Architectural Historians, which created SAH Archipedia with University of Virginia Press, needs your support to maintain the high-caliber research, writing, photography, cartography, editing, design, and programming that make SAH Archipedia a trusted online resource available to all who value the history of place, heritage tourism, and learning.


