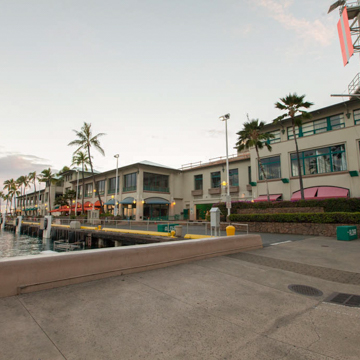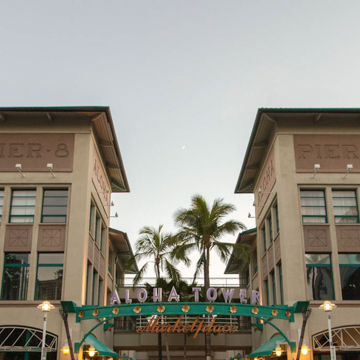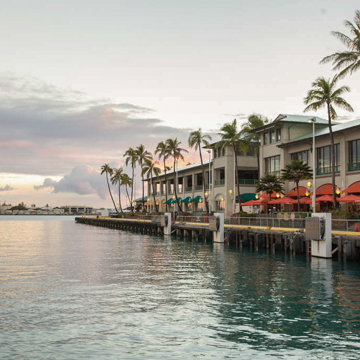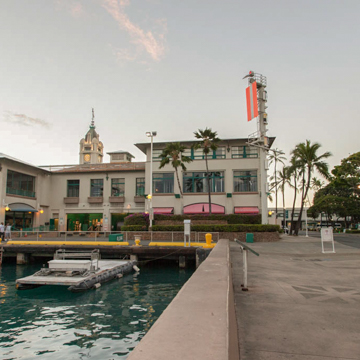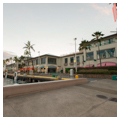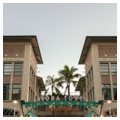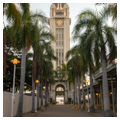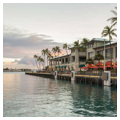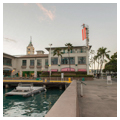Intended to revitalize Honolulu's waterfront area, the Aloha Tower Market Place embraces the regional architectural forms of the 1930s, as resurrected by Manele Bay Hotel on Lanai (LA11). Four large, two-story buildings, with green tile, double-pitched hipped roofs, and stucco walls, house a complex of more than seventy-five shops and restaurants. The massiveness of the buildings is mitigated by the irregular rhythm of the shop fronts, the extensive use of glass, and a spacious, lushly landscaped, pedestrian concourse. Second-story walkways connect the four structures and give the main concourse an atrium-like quality, while square corner towers unobtrusively anchor the entrance from the street. Outdoor drinking and dining opportunities, as well as the oceanfront, contribute to the casual ambiance of the place. The landscaping, with its judicious use of water features, is by Walters, Kimura, Motoda.
Boston architect Bruno D'Agostino developed the concept of festival marketplaces while working with Benjamin Thompson and Associates. Prior to Aloha Tower Market Place he had worked on Boston's Faneuil Hall in 1976, Baltimore's Harborplace in 1985, and New York's South Sea Seaport in 1985.


