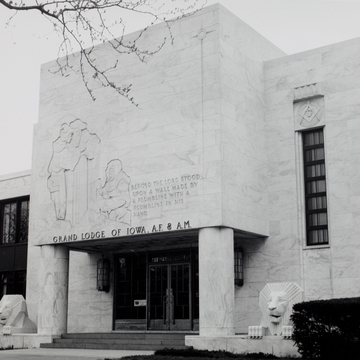In the hands of architects trained within the Beaux-Arts tradition, the classical mode continued with some vigor after World War II. The Masonic Library building is a good case in point. The architects carried on the late1930s WPA version of the classical tradition, but at the same time they abstracted it even further than had been the case in the 1920s and 1930s. The design of the Masonic Library is a series of boxes sheathed with white marble; the major emphasis is placed on the entrance pavilion. What greets the visitor is a windowless rectangular volume that projects out over the entrance. This volume is supported at each corner by “primitive” but sophisticated drum columns. Sculpture in low relief appears on the front face of this upper block, to the right near a block of lettering.
You are here
Masonic Library, Museum, and Auditorium
If SAH Archipedia has been useful to you, please consider supporting it.
SAH Archipedia tells the story of the United States through its buildings, landscapes, and cities. This freely available resource empowers the public with authoritative knowledge that deepens their understanding and appreciation of the built environment. But the Society of Architectural Historians, which created SAH Archipedia with University of Virginia Press, needs your support to maintain the high-caliber research, writing, photography, cartography, editing, design, and programming that make SAH Archipedia a trusted online resource available to all who value the history of place, heritage tourism, and learning.

