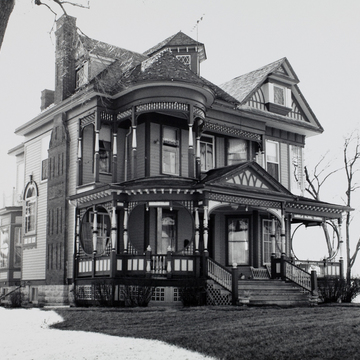Barber's various designs in the Queen Anne style are never retiring; they convey the feeling that the architect wished to encompass as much as he could in each one. In the Banta house there are a few hints at the early Colonial Revival, such as the round-headed stairhall window on the left side of the building; but beyond such details everything is pure Queen Anne. The porches on the first and second floors of this house are alive with lacy patterns of turned work that join with molded members to form wonderful curved openings. The house appears to be a variation on Barber's Design No. 58 B, which is illustrated in his New Model Dwellings and How to Build Them of 1895–1896. (Design No. 58 B is listed as the “Residence of Church Howe, Esq., Auburn, Neb.”) The Banta house is the reverse of the illustrated plan but otherwise incurporates only a few changes.
You are here
Banta House
If SAH Archipedia has been useful to you, please consider supporting it.
SAH Archipedia tells the story of the United States through its buildings, landscapes, and cities. This freely available resource empowers the public with authoritative knowledge that deepens their understanding and appreciation of the built environment. But the Society of Architectural Historians, which created SAH Archipedia with University of Virginia Press, needs your support to maintain the high-caliber research, writing, photography, cartography, editing, design, and programming that make SAH Archipedia a trusted online resource available to all who value the history of place, heritage tourism, and learning.

