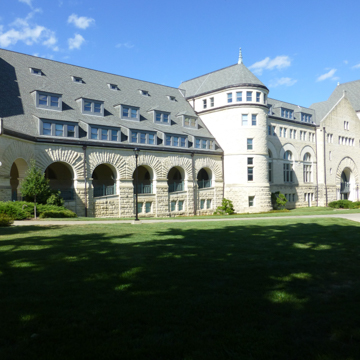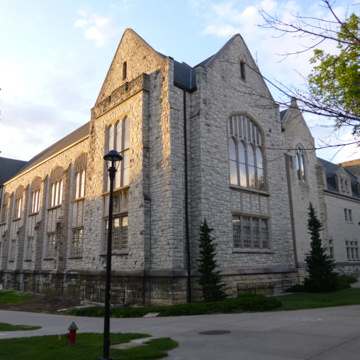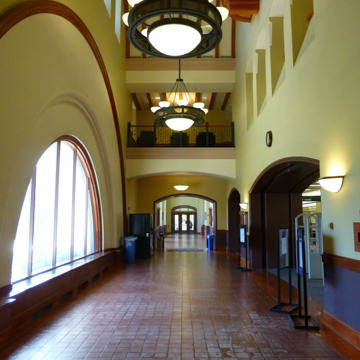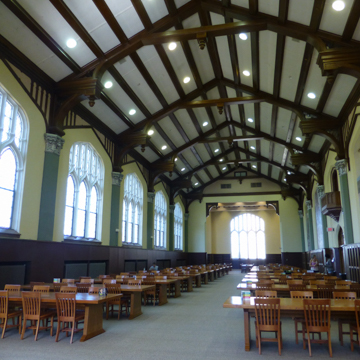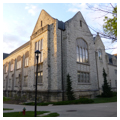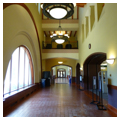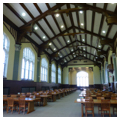You are here
Hale Library
Hale Library is the result of four successive building projects that illustrate the growth and evolution of university libraries throughout the twentieth century. Each of the projects is representative of its time of construction and ties together the diverse array of limestone buildings of Kansas State University’s growing campus.
When the university was founded in 1863, the library had 2,700 books. As the collection grew, the library changed locations from Machinery Hall to Anderson Hall in the 1870s, and then to Fairchild Hall in the 1890s. By the 1920s, the space was woefully inadequate for a collection that now contained over 85,000 books. The state architect responsible for designing a new library building was Charles D. Cuthbert, who was assisted by university professors Henry Evert Wichers and Paul Weigel. Together they produced a design for a handsome limestone Collegiate Gothic building.
Completed in 1927, the new building was simply named Campus Library. It was a two-story rectangular structure, whose north facade came to form the southern boundary of a large quadrangle of classroom buildings. The lower floor housed stacks and offices, and the upper floor contained a single, high-volume, vaulted reading room with tall arched windows on three sides. This space is now called the “Great Room” and is used for quiet study. The room features four large murals painted by Topeka artist David Hicks Overmyer. The murals were commissioned in the 1930s as part of the Depression-era federal relief program. The library was meant to have a second wing similar to the one that was built, but lack of funding made this impossible. So even at the time of completion, the library’s needs were still not fully met.
In 1955 Campus Library was renamed in honor of the university’s tenth president, Francis D. Farrell. At the same time, a largely windowless limestone building was attached to the southern side of the building as part of a major campus expansion to accommodate the influx of World War II veterans. Like most of these buildings, the library addition was a largely pragmatic project executed under the supervision of the state architect, Charles Marshall, who was also a noted painter of Kansas landscapes. It has six short floors filled with closed book stacks that accommodate 580,000 books. The building’s most notable feature was its glass floors, which spanned the metal supports for the built-in book stacks and allowed light from skylights to filter through the multiple levels. Sadly, this glass was subsequently covered with opaque flooring after an employee dropped a stack of papers that broke through the floor.
Even with the 1955 addition, the library was not able to maintain a collection that could adequately serve the rapidly growing university. In 1970, the library received yet another addition, designed by state architect William Hale with Dwight Brown and Associates. The four-story, modern, limestone-clad building allowed storage for more than a million items, which now included maps and microforms as well as an extensive collection of government documents. It also provided additional amenities to students, like study spaces and help stations. The 1970 addition was serviceable, but unremarkable since the visual relationship and circulation between the three parts of the library was not reconciled.
As the student body and the collection continued to grow, the library had to find offsite storage for more than 600,000 books. By 1991, the university was anxious to have a library that could serve the school’s increasingly diverse needs and also symbolize its increasingly significant stature. After launching a successful fundraising campaign, the university renamed the building after key donors Joe and Joyce Hale. With funding in hand, the university selected the architecture firm Hammond, Beeby and Babka of Chicago, who had recently completed the Harold Washington Library in Chicago. When Thomas Beeby visited the campus, he was impressed with the diverse collection of limestone buildings and the mature landscape.
Beeby embraced Postmodernism’s renewed respect for architectural traditions. In this case, he looked to the wide variety of buildings on campus as his guide, including the existing library complex, the Richardsonian Romanesque buildings on campus such as Holton Hall (1900, James C. Holland), and vernacular-inspired buildings such as Mechanics Hall (1875, Erasmus T. Carr), the oldest remaining building on campus. The proposed 350,000-square-foot building preserved the original 1927 portion of existing library, encapsulated the 1955 stack addition, and replaced the 1970 addition. The north and west facades of the original building were preserved, while the Richardsonian Romanesque masses of the new structure wrapped the remainder of the building. Key spaces and circulation elements are marked by tower-like elements on the southern and eastern facades. The diverse elements are held together by a band of rough-faced stone at the base and a steep roof punctuated by several levels of dormer windows at the top.
The newly imagined structure integrates itself in the campus with its two strategically located entries. One is located on the first level and is set on axis with the north entry to Anderson Hall, the university’s administrative and symbolic center; this entry features a grand archway complemented by a metal sculptural screen by the New Haven-based artist Kent Bloomer. The second entry connects into the main pedestrian pathway through campus, and takes visitors through a sequence of well-crafted spaces: a sloped loggia that rises to the building’s second level, a corridor that passes a semi-circular contemplation area, and a double-height transition space above the other entry. This sequence sets the tone for the interior spaces. The thickness of the stone walls provide assurance of the building’s stability, and the scale and detail of the dark wood trim reinforce the building’s importance.
This complex building blends seamlessly into its historic campus. Despite its exterior appearance, it has all the amenities of a modern library, hosting a technology resource center and embracing the interactive nature of contemporary learning.
References
Schenck-Hamlin, Donna. “Outline for Hale historical tour.” Pamphlet. Manhattan: Kansas State University, 2013.
Helm, John F. “The evolution of a College: The development of the College of Architecture and Design, Kansas State University, 1872 – 1972.” 1993.
Walters, J. D. History of the Kansas State Agricultural College. Manhattan, KS: Printing Department of the Kansas State Agricultural College, 1909.
Writing Credits
If SAH Archipedia has been useful to you, please consider supporting it.
SAH Archipedia tells the story of the United States through its buildings, landscapes, and cities. This freely available resource empowers the public with authoritative knowledge that deepens their understanding and appreciation of the built environment. But the Society of Architectural Historians, which created SAH Archipedia with University of Virginia Press, needs your support to maintain the high-caliber research, writing, photography, cartography, editing, design, and programming that make SAH Archipedia a trusted online resource available to all who value the history of place, heritage tourism, and learning.

