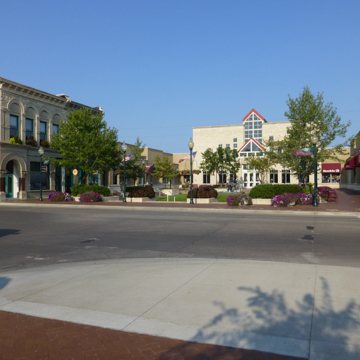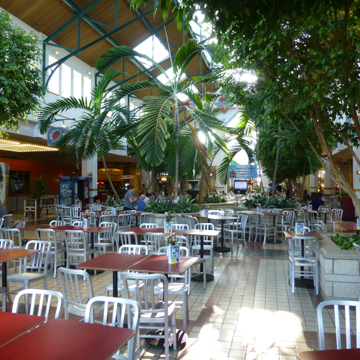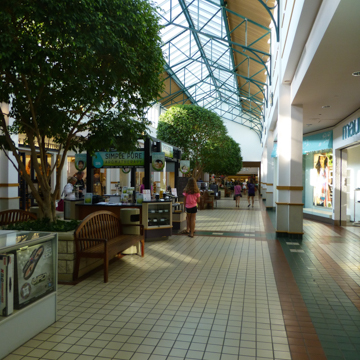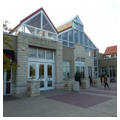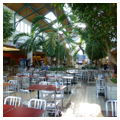You are here
Manhattan Town Center
The Town Center Mall is the centerpiece of Manhattan’s historic downtown district. Designed by RTKL, it is a lively and attractive facility that adds vitality and coherence to the heart of the city. The mall’s construction was the result of a lengthy and multi-faceted community effort to preserve and enhance Manhattan’s commercial center. It involved extensive restructuring of the city’s infrastructure and was executed through a synergistic public-private partnership. When it opened in 1988, the Town Center Mall became the first enclosed shopping mall in Kansas.
Manhattan grew dramatically in the years following World War II. From 1940 to 1950, the city’s population grew from 11,569 to 19,056, and continued to grow steadily through the coming decades. By 1980 the city’s population stood at 32,644. Because the city’s growth was constrained by rivers and floodplains on the south and east, the bulk of the city’s new housing moved away from the center of town to the west. Commercial development followed the spread of houses. The Westloop Shopping Center lured some retailers from their downtown storefront locations, and a complex of medical offices pulled a number of professionals from their second-floor locations above the downtown storefronts. By the mid-1970s, there were a number of vacancies in the downtown buildings, and the blocks of traditional storefront buildings to the east of Third Street had given way to light industrial, agricultural, automotive, and service-related uses.
The city developed into a regional retail center, and as the density of retail thinned in the downtown, pressure was building for the construction of a regional shopping center on the west side of town. Wanting to stem the exodus of retailers from downtown, the City Council denied development permit requests from four different shopping center developers through the 1970s. In 1979, seeing that the development of large mall was inevitable, the City Council issued a request for proposals to developers with whom they could partner in the construction of a downtown mall. The city also pushed forward with the construction of a four-lane, east-west artery through the southern part of town that could remove the through traffic from Poyntz Avenue, downtown’s main street. They also began demolition of the buildings along the two easternmost blocks on Poyntz Avenue, and the removal of a rail line that passed through the area.
In 1981 the City of Manhattan and Kansas State University’s College of Architecture and Design submitted a successful proposal to the National Endowment for the Arts to fund a downtown design project entitled “Poyntz Avenue: Rediscovery of Manhattan’s Main Street.” Kansas State University students sought ways to balance the restoration and preservation of the existing urban fabric with the new construction. Among other things, the students suggested the removal of recent facade alterations from existing structures, streetscape improvements, the incorporation of several existing buildings into the mall structure, and the creation of a small park to help mediate between the new and existing structures. The city used the grant money to investigate funding mechanisms to implement the student’s suggestions.
The City of Manhattan selected Forest City Enterprises to partner with it in the construction of the proposed downtown mall. The selected firm, which is headquartered in Cleveland, specializes in the creation of mixed-use commercial development. Forest City Enterprises, in turn, selected RTKL as the design architect for the project. The firm, which is headquartered in Baltimore, has its roots in urban design. As the project progressed, the developer and its architect took responsibility for the mall building, while the City took responsibility for the site work and streetscape improvements. The City hired Brent Bowman Associates to guide its portion of the work. Bowman’s office is located in one of the existing buildings that was incorporated into the mall structure and he has worked with many of the owners of downtown buildings to restore their properties.
The joint efforts of the many contributors to the mall project resulted in the remarkably sensitive insertion of a very large building into a traditional late-nineteenth and early-twentieth-century context. The building provides a graceful termination to Poyntz Avenue. The limestone detailing and well-scaled fenestration help tie it to the surrounding buildings. The small park at the end of the street provides an appropriate transition between the existing built fabric and the entrance to the large public building.
Parking encircles three sides of the structure but is hidden from view from Poyntz Avenue. Moving around the building, one can appreciate the screened service areas, multiple entries, fragmented massing, and the subtle differentiation that allows larger retailers to express their presence on the exterior of the building.
Even on the interior, one can sense the building’s unique and appropriate character. The light-filled corridors feel like outdoor streets with venues for seasonal celebrations. The exposed steel trusses recall the buildings that were removed to make room for the mall. Most importantly, the public spaces are lively and fun. It is clear that the design of the building benefitted from RTKL’s considerable experience with the building type.
The Town Center Mall has also accomplished its urban goal of helping to maintain the viability of the downtown. It has not been able to prevent the influx of big-box retailers, but many of these have been located in close proximity to the existing downtown. More recently, the City has orchestrated the development of a downtown museum and a complex of hotel and meeting venues. Meanwhile, the retail spaces have remained viable, attracting new uses and users, which now include offices and an expanding array of restaurants. The development of the Town Center Mall has proven to be a pivotal event in the evolution of the City of Manhattan.
References
“Clearance Downtown Development Project.” Kansas Preservation: Newsletter of the Historic Preservation Department, Kansas State Historical Society3, no. 4 (May-June 1981): 9.
Sellar, Patricia, ed. RTKL: Selected and Current Works.Australia: Images Publishing Group, 1996.
Spencer, Brenda, and Christy Davis, “Manhattan Downtown Historic District,” Riley County, Kansas. National Register of Historic Places Inventory-Nomination Form, 2007. National Park Service, U.S. Department of the Interior, Washington, D.C.
Writing Credits
If SAH Archipedia has been useful to you, please consider supporting it.
SAH Archipedia tells the story of the United States through its buildings, landscapes, and cities. This freely available resource empowers the public with authoritative knowledge that deepens their understanding and appreciation of the built environment. But the Society of Architectural Historians, which created SAH Archipedia with University of Virginia Press, needs your support to maintain the high-caliber research, writing, photography, cartography, editing, design, and programming that make SAH Archipedia a trusted online resource available to all who value the history of place, heritage tourism, and learning.

