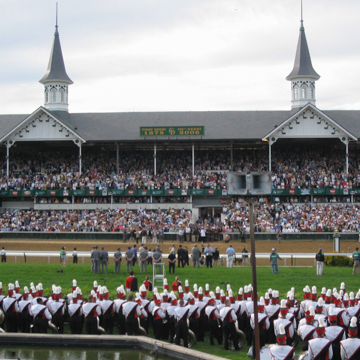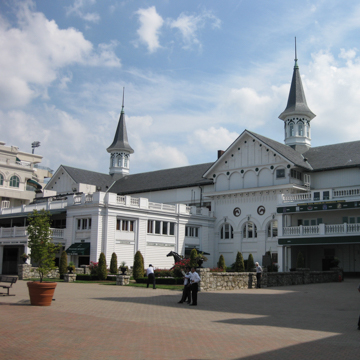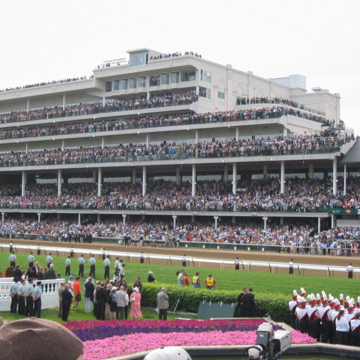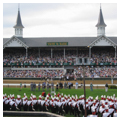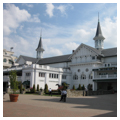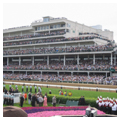You are here
Churchill Downs
In 1894–1895, Joseph Dominic Baldez designed the iconic twin spires and grandstand of America’s most famous horse racetrack, Churchill Downs. Painted white since 1937, the delicate verticality of the steeply pitched, slate-roofed spires and their octagonal cupolas counter the horizontality of the cast-iron grandstand shed and its Italianate brick “back,” all of which are now obscured by the massively scaled grandstands built to either side in the twenty-first century.
The Louisville Jockey Club and Driving Park Association, which was formed in 1874 with Meriwether Lewis Clark Jr. as president, purchased 147 acres from John Churchill and proceeded to build an entrance lodge, clubhouse, grandstand, stables, and betting shed before the first Kentucky Derby was run in 1875. Unfortunately for spectators, the Carpenter Gothic grandstand designed by John Andrewartha faced the afternoon sun and was thus doomed to a short life.
Although his name does not appear on the plans, contemporary newspaper accounts make it clear that Baldez designed the new facilities on the western side of the elliptical track, with Louisville architectural firm D.X. Murphy and Brother serving as architect of record. The Louisville Jockey Club also awarded contracts for local builders and suppliers: brickwork, Fred Hoertz; cut stone, Peter and Burghard; cast and wrought iron and steel, the Snead and Company, Iron Works; carpenters’ and joiners’ work, John Fitchner; slate copper and galvanized iron work, Bourlier Cornice and Roofing Company; and contractor for stables and betting shed, J.N. Struck.
Seen from trackside, the grandstand is essentially a 250-foot-long horizontal shed, the slate roof of which is supported by cast-iron (and now steel) struts. Intersecting the lateral roof are two gable projections, atop of which are the famous eight-sided, hip-roofed spires that rest on tall, fenestrated octagonal cupolas; the iron truss interior supports are hidden beneath the galvanized iron cladding. The cupola features round-headed windows above cast-iron paired colonettes, archivolts, fleurs-de-lis at the keystones, and small rondels in the spandrels, all of which are now painted a contrasting dark hue. The intersecting and end gables continue the Italianate theme with a raking blind arcade accented by small rondels at the spandrels.
The rear and sides of the grandstand, sheathed in glazed brick and painted white since 1937, are more forcefully rendered with Italianate arches and round-headed windows and a stepped brick corbel table below the cornice. The central bay, which corresponds to the gable in width, features three round-headed windows with robust archivolts and keystones in which the “JC” of the Louisville Jockey Club are intertwined, atop wide pilasters and abutments. Two large rondels featuring horse busts occupy the fill. According to the drawings, the arcades of the two bays to either side had either large windows or double doors but the entire ground floor exterior has been obscured by later additions and remodeling. Inside, the brick–floored bullring where trainers congregate remains.
The back or northwest side of the grandstand leads to the Jockey Club garden and paddock, where the horses are inspected and jockeys are weighed before each race. A steel paddock was added here in the 1920s, at about the same time as a steel grandstand—the same height as the original but known as the “baby grand”—was built adjacent to the southwest.
In 1937, severe flooding (the worst in Louisville history) submerged Churchill Downs. That same year, Will O’Toole, an architect at the firm of D.X. Murphy and Brother, designed the tunnel to the infield and the two-story, octagonal, Art Deco judges pavilion and balustraded presentation stand on the infield opposite the grandstand. At this central location, the bugler calls the horses to the track and the winning horse of the Kentucky Derby is awarded its blanket of red roses and the horse’s owner a trophy cup. Bahr movable starting gates were introduced at Churchill Downs in 1940, with back and front gates added soon thereafter.
A one-story concrete block museum was built in 1962 but was replaced by a Georgian Revival building designed by E. Verner Johnson in 1982. Its interior employs the language of traditional horse barns, albeit elaborate ones. Churchill Downs continues to undergo a series of architectural additions begun in the 1980s. In 2003, Luckett and Farley of Louisville designed the Georgian Revival Jockey Club and Gate One entryway, clubhouse, and grandstand expansion. That same year, a dormitory was built in the area known as the backside, where the stables and equine infrastructure are located. A tornado touched down in this area of Louisville in 2011, severely damaging several stables. The massive scale of the new grandstands, with their private boxes, suites, party spaces, betting halls, and media centers has overwhelmed the twin spires in scale and by proximity. As of 2015, there are 55,638 permanent seats at Churchill Downs.
References
Charleston, James H. “Churchill Downs,” Jefferson County, Kentucky. National Register of Historic Places Inventory–Nomination Form, 1985. National Park Service, U.S. Department of the Interior, Washington, D.C.
Thomas, Samuel W. Churchill Downs: A Documentary History of America’s Most Legendary Race Track. Louisville: Kentucky Derby Museum: 1995.
Writing Credits
If SAH Archipedia has been useful to you, please consider supporting it.
SAH Archipedia tells the story of the United States through its buildings, landscapes, and cities. This freely available resource empowers the public with authoritative knowledge that deepens their understanding and appreciation of the built environment. But the Society of Architectural Historians, which created SAH Archipedia with University of Virginia Press, needs your support to maintain the high-caliber research, writing, photography, cartography, editing, design, and programming that make SAH Archipedia a trusted online resource available to all who value the history of place, heritage tourism, and learning.

