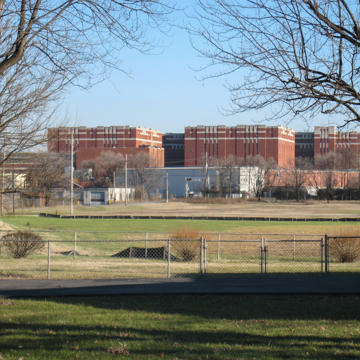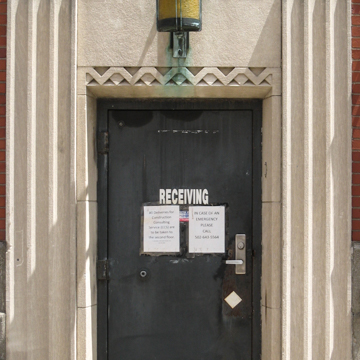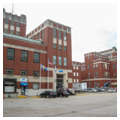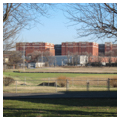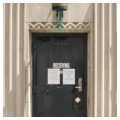The Seagram/Calvert Distillery was one of the largest and most architecturally distinguished distillery complexes built in the United States following the repeal of prohibition in December 1933. Completed during 1936 and early 1937, the whiskey distillery was designed by Louisville firm Joseph and Joseph Architects for Joseph E. Seagram and Sons, the American subsidiary of Canada’s Distillers Corporation-Seagram Limited. The Calvert Distilling Co., a subsidiary of Seagram and Sons, shared the facility. Samuel Bronfman, Seagram’s president, viewed the plant as “a showplace of the industry, a seat of learning, and a laboratory.” The plant was also intended to be a model of industrial architecture, designed for manufacturing flexibility while not ignoring aesthetics.
Designated Kentucky Distilled Spirits Plant No. 39 by the federal government, the complex includes most of the building types associated with a 1930s whiskey distillery: an office, a mill house, a still house with mash and fermenting rooms attached, a cistern room, a boiler house (power plant), a dry house, a bottling facility, and eight massive warehouses for aging whiskey. The distillery was originally designed with two still houses, one each for Seagram and Calvert, but in 1938, the south still house was converted into a bottling and rectifying plant, neither of which was included in the original plan. The eight warehouses together could hold 450,000 barrels of aging whiskey.
The historic portion of the distillery sits on 42 acres, a quarter of which was originally landscaped with hardwood trees, grass, and paths in the manner of a college campus. Many of these trees remain. A railroad serviced the rear of the property, where the production facilities are located, and several sidings lace through the site. The centrally located company office building on Seventh Street Road is an elegant, two-story, Regency Revival structure with a full basement and penthouse apartment. Built of structural tile, it is sheathed in limestone and has a bold, full-height Tuscan portico. The Engineering Department of Seagram and Sons prepared extensive plans for this building, suggesting that it may not have been completely designed by Joseph and Joseph. It contrasts dramatically with the seventeen massive, fortress-like, brick-faced production buildings and warehouses that fan out from the office in three directions. These are all handsomely finished with Art Deco limestone detailing; the styling of their parapet rooflines in many cases suggest the battlements of a castle or treasury. At no other distillery in the United States are the federal government’s strict building requirements for distilleries evoked so explicitly in the decorative detailing of the buildings. Enhancing the security, all the buildings are linked by a network of underground passageways that kept the movement of distillery workers and barrels of whiskey out of the public eye.
Many of the buildings at the plant, including the eight six-story warehouses, are fireproof structures built with reinforced concrete frames. Others are steel framed, with columns and beams exposed at some interior locations. Curtain walls of red brick laid in American bond and steel-framed industrial sash are used throughout. Creating a crenellating effect are bold bands of cast stone that wrap around the buildings at various levels and vertical cast-stone panels that alternate with brick at the rooftop.
Seagram’s permanently shut down the plant in 1983; in 1985 new owners subdivided the property and sold it in pieces. As of 2014, six companies own twelve individual parcels. The historic distillery buildings and much of the landscaping and circulation pattern remain, but a network of chain link fencing now divides the property. The state of the individual buildings varies from excellent to fair, but as a complex, the distillery remains a powerful presence. The distillery is clearly visible from Seventh Street Road and Wathen’s Lane, but there is no public access to the property. The parking lot for Dismas Charities, which occupies the original office building at 2500 Seventh Street Road, may be used to briefly pull off the road.
References
Brooks, Carolyn. “George T. Stagg Distillery,” Jefferson County, Kentucky. National Historic Landmark Inventory-Registration Form, 2013. National Park Service, U.S. Department of the Interior, Washington, D.C.
Marrus, Michael. Samuel Bronfman: The Life and Times of Seagram’s Mr. Sam.Hanover, N. H.: The University Press of New England for Brandeis University Press, 1991.
Proof(Seagram’s in-house magazine), (May-June, 1951): 20-25.


