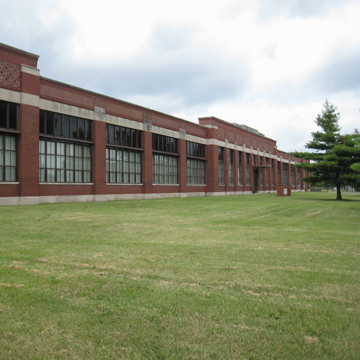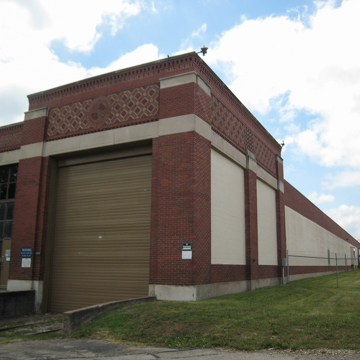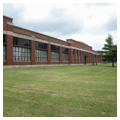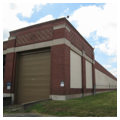The Ford Motor Company, established in Detroit in 1903, has a long and important history in Louisville going back to 1911. Architecturally, this is represented by five extant plants, the last two, dating to 1955 and 1969, respectively, are still in operation. The first is a modest two-story brick building at 931 South Third Street, which housed sales and service operations and where, by 1913, a few cars were being assembled. The second structure, located at 2500 South Third Street and built by Albert Kahn in 1915, is a four-story, reinforced concrete building with curtain walls almost completely infilled with steel-framed industrial sash windows. It was designed to serve as a branch headquarters, housing offices and showrooms as well as service facilities and a new car assembly plant. At the time of its completion, however, Ford was phasing out the multi-story, reinforced concrete “daylight factory” in favor of a single-story, open-plan, steel-framed plant modeled on Detroit’s Rouge Glass Plant.
Louisville’s Ford Motor Company Assembly Plant on Southwestern Parkway, modeled on the Rouge Glass Plant, is Kentucky’s most significant industrial structure in terms of its revolutionary treatment of light, ventilation, structure, and form. It is the most radical and progressive factory building constructed in Kentucky during this important decade of national industrial expansion and reflects Louisville’s role as the state’s principal industrial center. Completed in February 1925 for about $1.5 million, the plant was designed to assemble 400 vehicles a day, and all Ford operations in Louisville were shifted to the new 22.5-acre site. The plant’s location abuts the Ohio River and is adjacent to a major railroad line, providing what was considered to be an ideal transportation setup for heavy industry at the time.
The sprawling 301 x 1,000-foot, single-story factory building has offices and showrooms running along its front with assembly and service areas originally stretching out to the rear in one almost unbroken expanse. A power plant, oil building, and water tower were originally located along the north side of the property. The plant itself is built over a railroad siding, which occupies its northernmost bay. It is constructed with a lightweight steel frame with widely spaced rows of metal columns that support the truss roofing. This complex roof, constructed of metal framing, large areas of glass, and concrete panels, is Kahn’s version of the Pond truss system. This was a type of inverted monitor roof introduced in the 1910s for foundries and forges with ventilation challenges. By the 1920s it was also being used to provide maximum light and air circulation in factory buildings with large undivided floor areas.
The steel framing for the monitors and their mechanically controlled Pond continuous sash are still visible inside the building, but unfortunately the exteriors were encased in metal sheeting at some point after Ford sold the structure. Originally, a tall, unbroken ribbon of power-operated, industrial steel-sash windows, resting on a low masonry brick wall, wrapped around the entire length of the north side and its west end to help light the interior. Articulated bays running the length of the more finished south side also contained large areas of the same industrial sash. A radical design feature utilized here after its introduction at the Rouge Center is the placement of the exterior walls just outside the interior steel framing, thus allowing for ease of construction of the uninterrupted wall planes. At some point in the recent past, all the window openings except those on the front facade were infilled with concrete block. Near the front on the south side, there is an approximately 20,000-square-foot rectangular addition dating to before the mid-1940s; loading docks were added to this same side sometime later.
The front facade, divided into a long sequence of boldly defined bays, is richly detailed with decorative brickwork. The main entrance, highlighted with a classically detailed canopy, is slightly off center, occupying one of eight narrow central bays in the eighteen-bay facade. Large, steel-framed windows on this facade, designed with a commercial rather than an industrial character, occupy most of each bay above the same low brick wall that wraps around the entire building. Bands of light-colored limestone run the length of the front at ground level and above the windows, emphasizing the extreme horizontality of the structure. Above the upper band, a parapet, highest at the corners and above the eight central bays, hides the roof-top monitors that rise up prominently where the factory floor begins. Its intricate pattern is, according to the plans, constructed using brick, bricketts, ground brick, and cement, and is designed to reference a Greek entablature.
The building served Ford until 1955, when a new, much larger plant designed by Albert Kahn Associates opened on 180 acres near Louisville’s airport. Near complete inundation of the building during Louisville’s epic 1937 flood had no doubt contributed to the company’s unease with the site. For many years after Ford departed, the facility was owned by several different companies manufacturing cardboard containers. Since 2007 it has functioned as a warehouse for Louisville Cartage. The building has been under maintained but remains relatively intact. As noted, all windows except those on the front facade have been infilled with concrete block and the rooftop monitors have been covered over. The currently unoccupied offices and showrooms retain a portion of their original layout and finishes, although they have undergone many changes, including partitions, drop ceilings, and linoleum tile floors. In the factory area, the great sweep of open assembly space remains intact with the addition of a few small enclosed areas. The power plant, oil building, and water tower were demolished at some point after Ford sold the property. There is no public access to the property but the main facade is easily visible from Southwestern Parkway.
References
Hildebrand, Grant. Designing for Industry: The Architecture of Albert Kahn.Cambridge: MIT Press, 1974.
Nevins, Allen. Ford: Expansion and Challenge, 1915–1933. New York: Charles Scribner’s Sons, 1954 .




