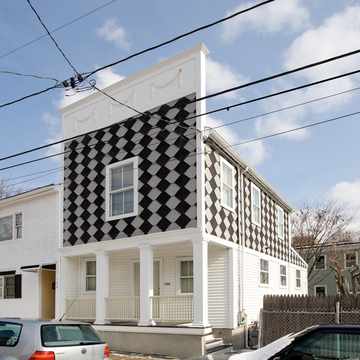Architects' own houses provide opportunities for experimentation. When a fire destroyed the house on this site, Jacob Albert (a partner in the firm of Albert, Righter and Tittmann) created a fresh response to the vernacular residential and commercial architecture of East Cambridge. He fronted this narrow rectangular building with a second level projecting over the entrance porch, sheathing the first floor in clapboards and covering the second floor in gray and black diamond-shaped asphalt shingles, a common pattern formerly used for houses and stores in the neighborhood. The facade extends above the gable roof to form a false front embellished with classical swags. Fluted posts supporting the overhang provide another vernacular neoclassical detail.
You are here
Jacob Albert House
If SAH Archipedia has been useful to you, please consider supporting it.
SAH Archipedia tells the story of the United States through its buildings, landscapes, and cities. This freely available resource empowers the public with authoritative knowledge that deepens their understanding and appreciation of the built environment. But the Society of Architectural Historians, which created SAH Archipedia with University of Virginia Press, needs your support to maintain the high-caliber research, writing, photography, cartography, editing, design, and programming that make SAH Archipedia a trusted online resource available to all who value the history of place, heritage tourism, and learning.


