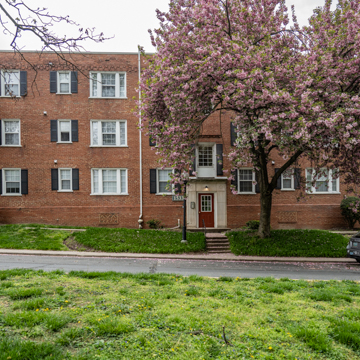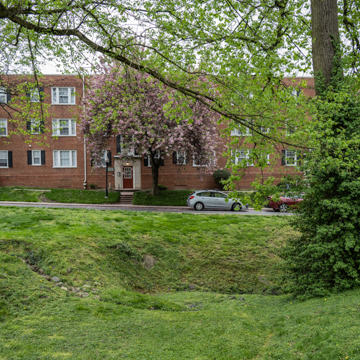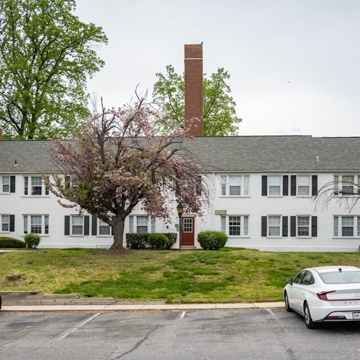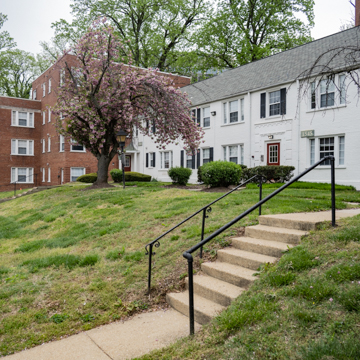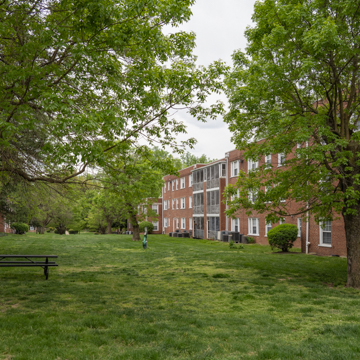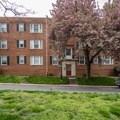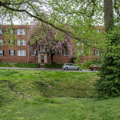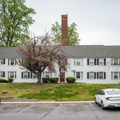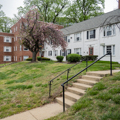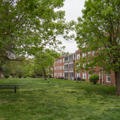While garden apartment construction became commonplace in the Washington area after World War II, the Falkland was a highly influential early prototype. This complex, located just north of the Washington city line, is noteworthy for being the first garden apartment complex in Maryland built with FHA financing, representing an early federal foray into affordable multifamily housing with communal outdoor space. Its construction was a response to the exponential growth of Montgomery County’s population in the 1930s due to New Deal job opportunities in Washington.
The design of the Falkland complex was in keeping with early FHA guidance directing developers to follow natural topography and provide generous setbacks and landscaping. The existing stands of deciduous trees and a small stream were incorporated into the twenty-two-acre site plan by Justement. A Washington-based planner and designer, he created a handsome complex of two- or three-story Colonial Revival buildings containing a total of 479 apartments in several buildings set among winding paths with generous courtyards. While some portions of the complex have been demolished or altered, the Falkland still effectively represents a highly significant episode in the national development of low-scale, multi-family housing.


