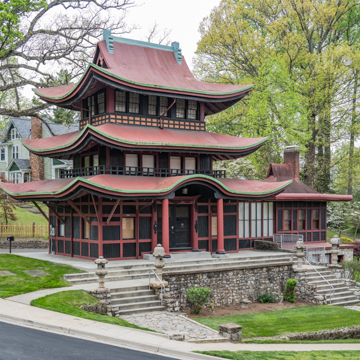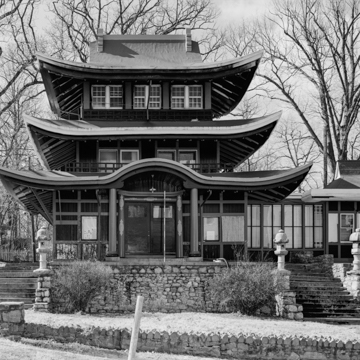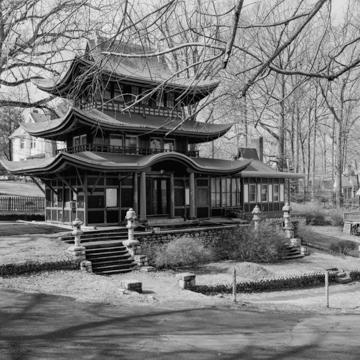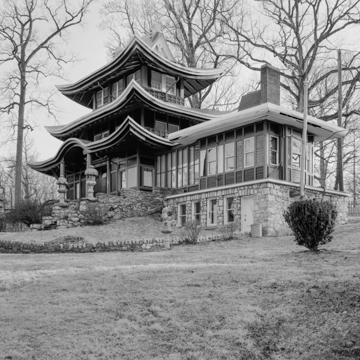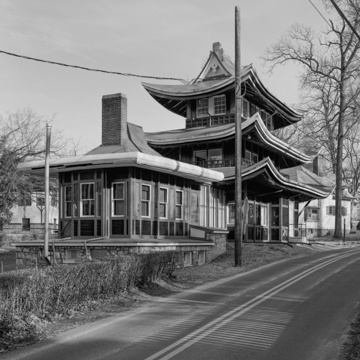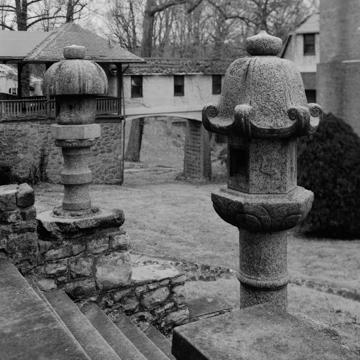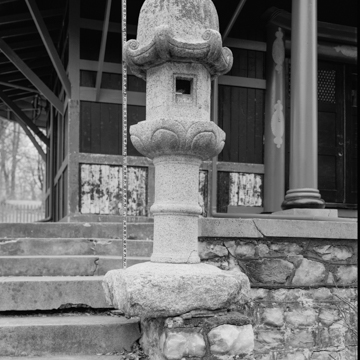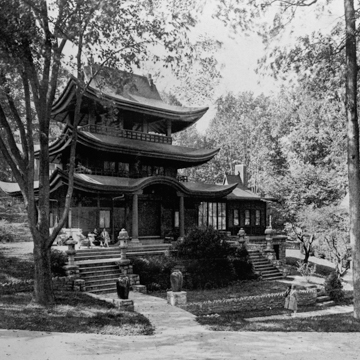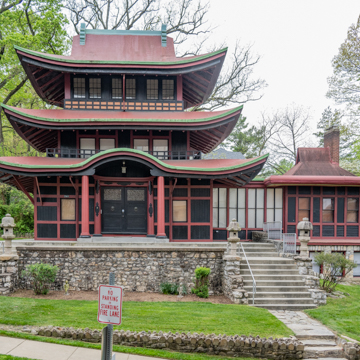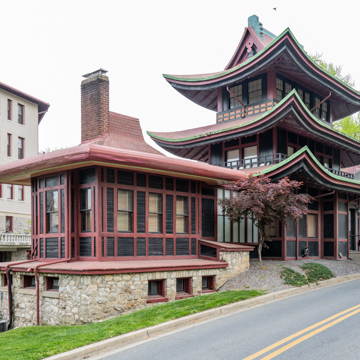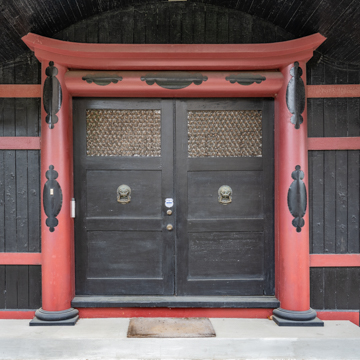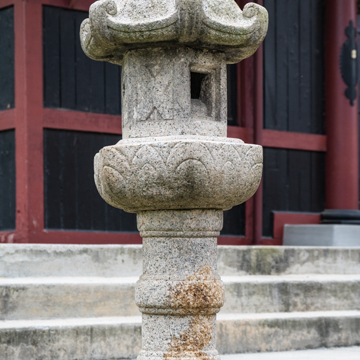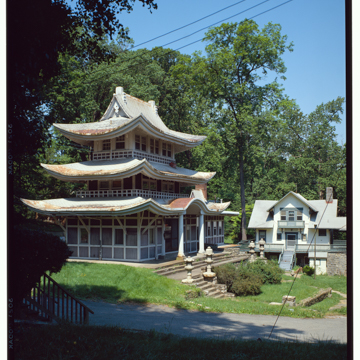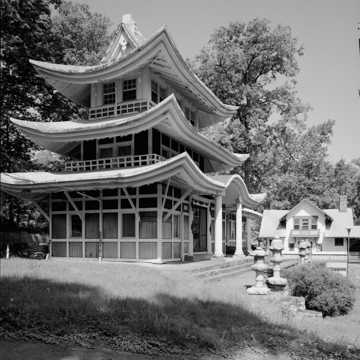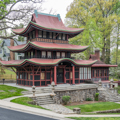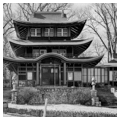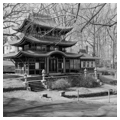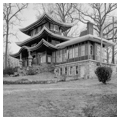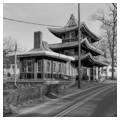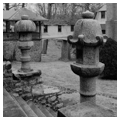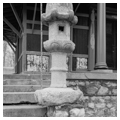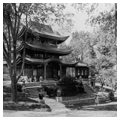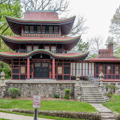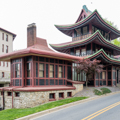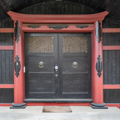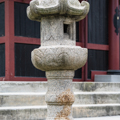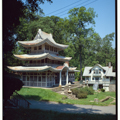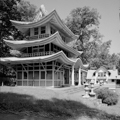Likely modeled after the Toji Temple (796 AD) in Tyoko, Japan, this is the most academically designed and elaborate of the many buildings on the former campus of the National Park Seminary, an elite women’s college preparatory school that operated between 1894 and 1942. Indicative of the pagoda form, the building sits on a raised platform with each of its three ascending stories becoming successively smaller. At each level, broad overhanging eaves turn up at the corners to reveal exposed rafters. The uppermost eave is crowned by a sloping gable roof with an ornamental crest along its ridge. This top portion is both decorative and essential to structural stability; as each base becomes smaller the posts that support it move inward, underpinned by horizontal bases braced by diagonal beams. These beams extend downward from the interior to support the eaves. The overhanging eaves act as a counterweight, with each eave supported by the structure above it; the gabled peak acts as the counterweight for the uppermost eave. The exterior walls are clad with vertically laid wood framed by a grid pattern of raised horizontal and vertical planks, approximating the pillar or post-and-beam construction that is a defining element of traditional Japanese construction. At the front, two stairways rise to either side of the platform, flanked by Japanese lanterns, to create a temple-like entry portal.
The campus is located within a dramatic natural landscape that encompasses buildings that range from the classically inspired to the romantic and exotic, represented by eight whimsical sorority houses. Built between 1898 and 1904, they include the American Bungalow, Japanese Bungalow, Dutch Windmill, Swiss Chalet, Indian Mission, English Castle, and Colonial House. As a group they appear to offer a lesson in architectural history and an introduction to foreign exploration. They exemplify the eclecticism that defined the era, inspired by various turn-of-the-twentieth-century international exhibitions held in the United States. In fact, National Park Seminary founders John and Vesta Cassedy supposedly attended the 1893 World's Columbian Exposition and purchased a book of featured structures that may have served as models for the seminary’s architectural program.
Also extant is the former Queen Anne Ye Forest Inn built to attract Washingtonians to the suburban community of Forest Glen, which became the main building for the school in 1894. Other noteworthy buildings include the attached single-story, stuccoed chapel (1898), the Odeon Theater (1907) with semicircular bay and Ionic portico, and the former gymnasium (1907) adorned by a Corinthian portico. The school was purchased in 1942 by the U.S. Army for veterans’ rehabilitation as an annex to Walter Reed Army Hospital and, beginning in 2003, was remodeled as a residential community.
References
McBride, Sarah Pulford Davis, “National Park Seminary: A Study of the Twentieth-Century Finishing School.” Master’s thesis, George Washington University, 1991.
National Park Seminary. National Park Seminary for Young Women. Washington, D.C.: Kensington Publishing Company, c. 1894.
Nelson, Ric. “A School for Girls,” Parts 1 and 2. The Bulletin. National Park College Alumnae Association (Winter 1990 and Summer 1991).
Ott, Cynthia. “National Park Seminary,” Historic American Buildings Survey, National Park Service, HABS No. MD-1109, 1999.
Ott, Cynthia. “National Park Seminary, Japanese Pagoda” Historic American Buildings Survey, National Park Service, HABS No. MD-1109, 1999.
Solomon, Barbara Miller. In the Company of Educated Women: A History of Women and Higher Education in America. New Haven: Yale University Press, 1980.


