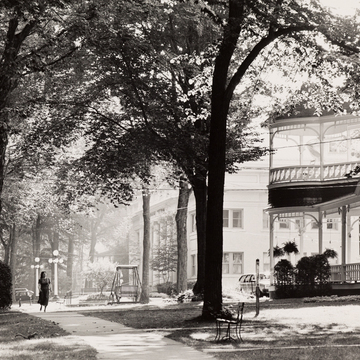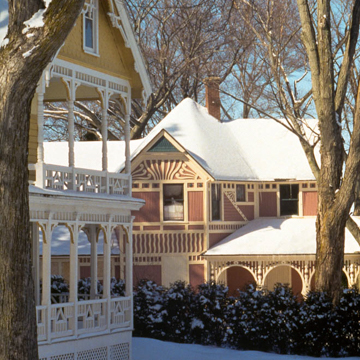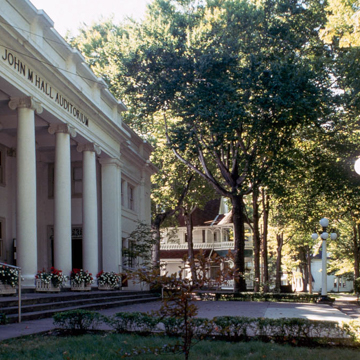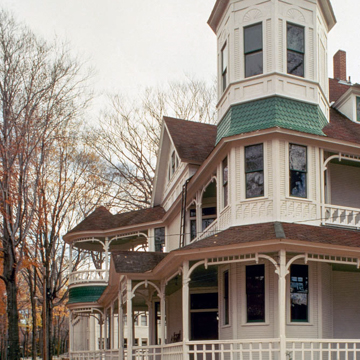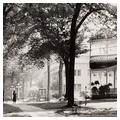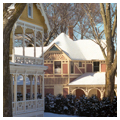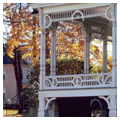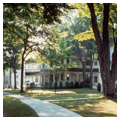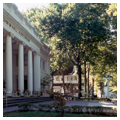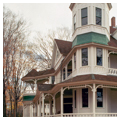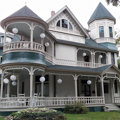A line of grand Queen Anne buildings looks down on the broad, flat terrace of the former Tabernacle Park with its camp meeting preaching space and two board-and-batten structures. The Chautauqua-era institutional buildings create a mood of comfort, but also festivity, with their sheltering verandas, varied silhouettes of gables, dormers, and turrets: visually involving skylines poised over horizontal masses of embracing security. An intriguing variety of patterned shingles and shiplap boarding along with the rich array of sunburst gables, bargeboard, jigsaw work, and brackets add to the cheer.
The delicate scale of the Speakers' Stand and Bookstore (1877 and 1880, Campus 18) is in tune with the cottages built by B. F. Darling of Jackson for the meeting's founders. Elegant bell-cast roofs and gracefully countercurving brackets are exemplary of the features that give these buildings their own, distinctive character.
The Queen Anne Chautauqua cottage (1887, P. L. and D. Siebert, Campus 1) was the “home away from home” of the Michigan correspondence students of the Chautauqua Literary and Scientific Reading Circles, a place to gather in the summer for directed discussions of winter reading matter. The gabled and clapboarded building has a square tower with a pyramidal roof, a shed roof dormer, and an ample porch with turned posts.
Evelyn Hall (1890, F. X. Oliver, Campus 5) is the largest of the Queen Anne buildings for the summer assembly program. It is joyous with its herringbone shiplap, shaped shingles, decorative bargeboards, and balustrades. A veritable scaffold of porches and a two-story gazebo meld the three-story turreted pile into the air and verdure. The Woman's Christian Temperance Union built this summer headquarters.
John M. Hall Auditorium (1914, W. E. N. Hunter, Campus 4) is a solid exception to the later Victorian charter of The Campus. Hunter employed an Ionic portico in a classical facade to give a dignity in keeping with national trends, and with John M. Hall's ambition to develop the assembly into a summer university. The auditorium behind this academic facade is surprisingly light and airy, seating 1,700 people under a ceiling supported on 4 steel trusses spanning 102 feet. Bay View Library (1923, Earl H. Mead, Campus 10) is finely crafted in orange brick, and with stepped vertical bands welding the chimney to its wall, reflects lessons learned from Cranbrook ( OK4).


