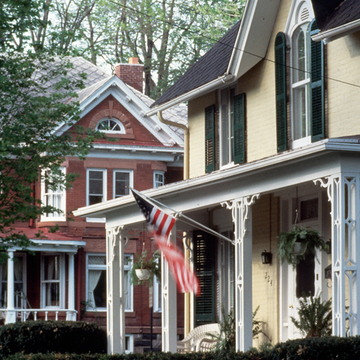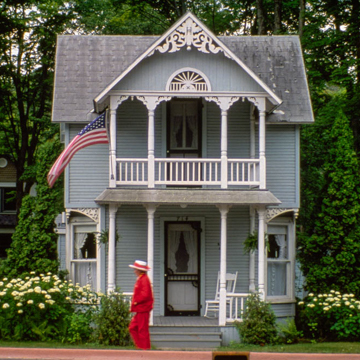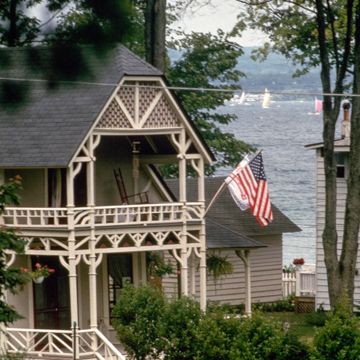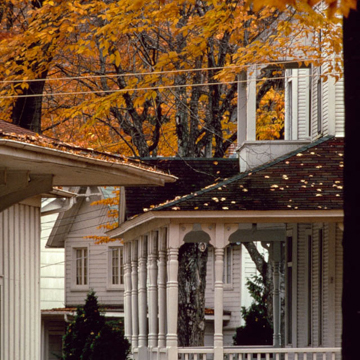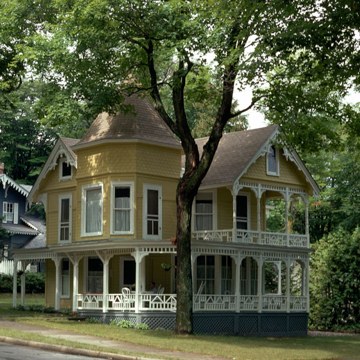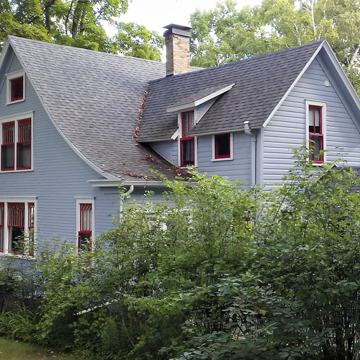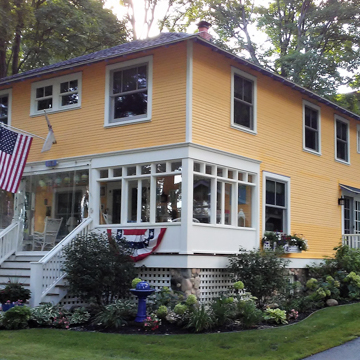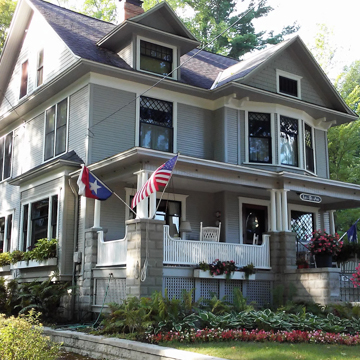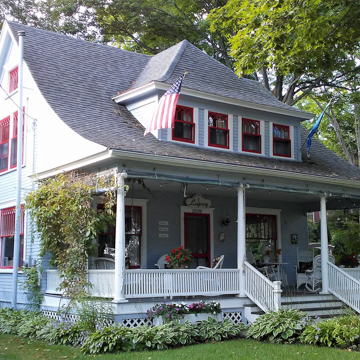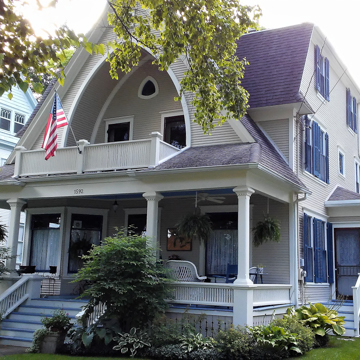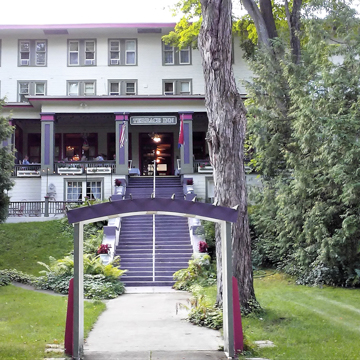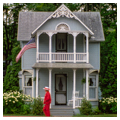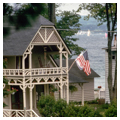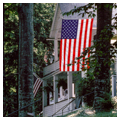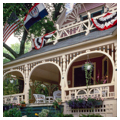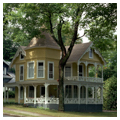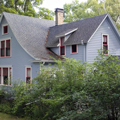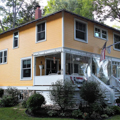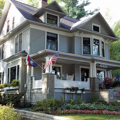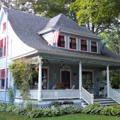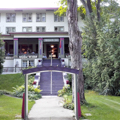Bay View's plan of 1876 set off residential lots—to be leased from the landowning association—in sinuous lines along the contours and terraced ridges overlooking Little Traverse Bay. Other lots lined inland-looking crescents bordering the parks. The curving roads exaggerate the naturally rugged site. Sidewalks, set away from roads in varying distances, allow shifting widths of grass border. Often, as in Evergreen Park, one of the several small wooded places laced through the residential zones, the sidewalk parts from the road completely, enhancing the mood of tranquility and ease.
The earliest cottages, from the late 1870s and probably designed by B. F. Darling of Jackson, were built to a variety of plans reflecting various rural house types of the middle of the century. Probably slightly later are cottages that are Bay View variations of a specialized building type, the camp meeting cottage, created c. 1860 on Martha's Vineyard in Massachusetts. The camp meeting cottage is a two-story, symmetrically massed, end-gable building with a central entrance. For the Bay View version, a two-story porch under a projecting gable was added to enliven the facade, while on at least the ground floor, the corners of the main block are cut on the diagonal, leaving an angled wall wide enough for a window. Other cottages combine the rural house and camp meeting cottage types in an exuberant display of patterned shiplap boarding and other woodworking devices of marvelous originality.
The following cottages have been selected for their closeness to The Campus. Many other original variants can be found throughout the community. The Louise A. Shier Cottage (1877, B. F. Darling; 318 Woodland Avenue) is one of the first three cottages at Bay View and was occupied by the Reverend Dr. W. H. Shier, a trustee for thirty-eight years. This flank-gable cottage with inserted front gable and porch on delicate supports has board-and-batten siding. Moon Cottage (George Osburn Cutter Cottage, c. 1877; 322 Woodland Avenue) is also in the row of cottages facing the bay, a site favored by the founders. It is an extravaganza of shiplap boarding.
James Kirk Perrin Cottage (1877; 409 Fairview Avenue) is a typical Bay View camp meeting cottage with canted corner and a two-story porch encircled by a veranda, and an octagonal turret suspended over the void of the porch. With its flush boarding and pattern-book window surrounds intact, the cross-gable Pink Cottage (David J. and Caroline Dow Dykhouse Cottage, 1881; 321 Park Avenue) has a wealth of vergeboard plus an octagonal cupola. The Sidney and Ruth L. Butterfield Cottage (c. 1879, B. F. Darling; 201 Park Avenue) is a superbly preserved hipped-roof house.
The Ruth Gentry Cottage (c. 1879; 207 Fairview Avenue) is very similar to the Martha's Vineyard type. Several Bay View themes are exemplified in the Parsons Cottage (Jeanne F. Pentler Cottage, c. 1889; 226 Knapp Avenue): canted corners on the first floor, herringbone shiplap, a two-story scaffold of porches with brackets and fretwork, a special cross-gabled pavilion on the second-story porch, and elaborate lattice and spindlework. A distinctive feature of the Waites Cottage (Esther W. Brightmans Cottage, 1887; 604 Springside Avenue) shows Moorish details in the arches of the lattice porch. Alridon Cottage (Thomas A. Hunter Cottage, c. 1889; 714 Woodland Avenue) has canted corners with windows, a two-story porch, and a rich display of carpentry in the gable peaks.
The turn of the twentieth century was marked by a number of distinctive Shingle Style houses in an insistent variety of shapes, rooflines, and colonial detailing, all possibly designed by Earl H. Mead. One example is the Edward J. and Elizabeth Neithercut Cottage (c. 1900; 223 Park Avenue), a cross-gable shingle and shiplap bungalow with sensitively curved corners to the gable window and Tuscan columns bordering the recessed porch. The Elizabeth Maxon Shier Cottage (1900; 410 Beech Street), also probably designed by Mead, continues the theme of shingle and shiplap suburban houses with Victorian recessed porches—semipublic areas that reinforced the sense of community.


