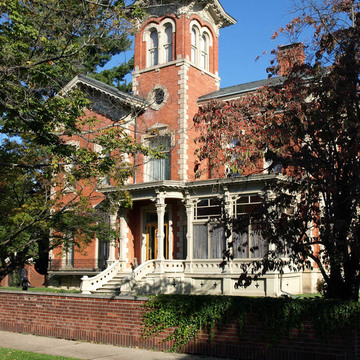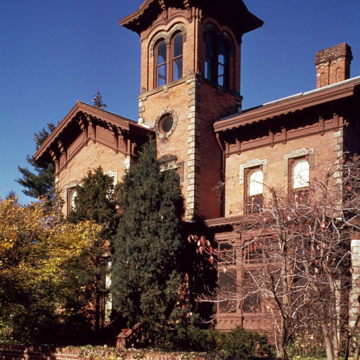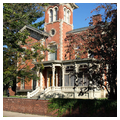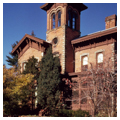This Italian Villa, complete with a prominent square tower pierced with narrow, round-arched, paired windows; a deep bracketed cornice; and an asymmetrically placed veranda, was built by local banker and businessman William A. Wood and his wife, Sarah. The exterior walls are orange brick with sandstone trim. The nineteen-room house was constructed with imported French windows, a central furnace, and hot and cold running water. The interior has exquisite ornamental plasterwork, carved marble and wood fireplaces, a carved wooden staircase, and other rich woodwork. The house resembles some of those published in Samuel Sloan's Homestead Architecture (1860).
You are here
William A. and Sarah Wood/William E. and Carrie Gilmore Upjohn House
If SAH Archipedia has been useful to you, please consider supporting it.
SAH Archipedia tells the story of the United States through its buildings, landscapes, and cities. This freely available resource empowers the public with authoritative knowledge that deepens their understanding and appreciation of the built environment. But the Society of Architectural Historians, which created SAH Archipedia with University of Virginia Press, needs your support to maintain the high-caliber research, writing, photography, cartography, editing, design, and programming that make SAH Archipedia a trusted online resource available to all who value the history of place, heritage tourism, and learning.





