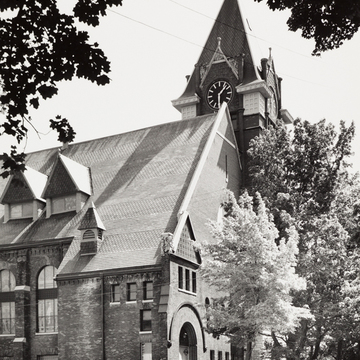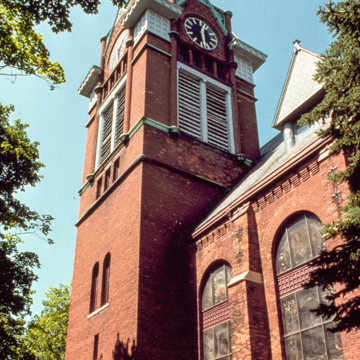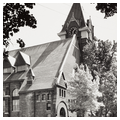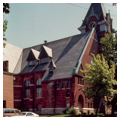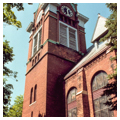The First Congregational Church is one of a few churches by Jenney, a Chicago architect noted for his role in the development of the modern steel-framed skyscraper, from the period of his short partnership with William Otis. For eight years after it was established, and before building the present church, the First Congregation Society met in a brick structure erected in 1870. John Canfield (1830–1899), pioneer Manistee lumberman and its wealthiest citizen, who served as chairman of the building committee and who donated most of the funds for the church, selected the architect. Like Canfield, Jenney was from Massachusetts. In 1876 he designed Canfield's High Victorian Gothic house, now demolished, and in the 1880s, four other residences in Manistee ( MT4).
The Richardsonian Romanesque church is built of pressed red brick, ornamental terra-cotta, and limestone. It measures 128 feet in length and 75 feet in width. A huge entrance and bell and clock tower rises mightily at the southwest corner of the edifice over what was a frontier town of lumberjacks, in a stance of moral authority, temperance, and missionary zeal. The tower of this church, together with the steeple of the Guardian Angels Church (1888–1890; 371 5th Street), marks the harbor from the lake.
The first story contains the vestibule, lecture room, parlors, library, classrooms, and kitchen, which could be combined into larger spaces needed for social gatherings by opening wide sliding doors. The worship space rests on the first story. It is cruciform, or nearly T-shaped, in plan, with stubby transept arms and a broad central nave. The plan is in keeping with Congregational doctrine, an auditorium-type space with pews arranged in a semicircle around the central pulpit and that seats 610. The ceiling, faced with plain wooden boards, is supported by wooden roof trusses and laminated wooden arches. Originally a gallery suspended by iron rods from the trusses swept around three sides of the nave and transepts, holding 390 additional seats. The Peters Memorial Window by an unknown maker was crafted in 1898 and installed in 1901. A new elevator reached from the vestibule makes the church accessible to all but it compromises the integrity of this gathering space.


