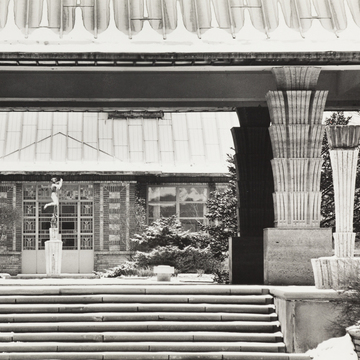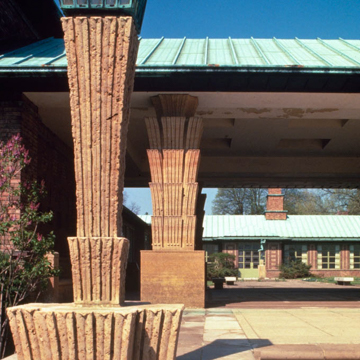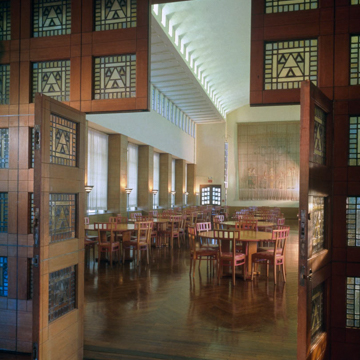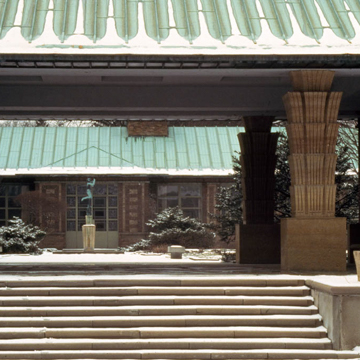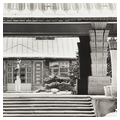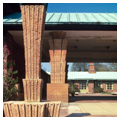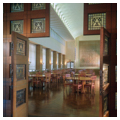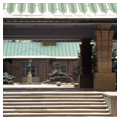The Kingswood School for girls represents one of Saarinen's more evocative buildings in America. The warm tan brick and copper roofs contrast with the dark red brick and slate roofs of the earlier Cranbrook buildings. The massing of the building is simpler and conforms to the sweep of the lakeshore. Dormitory and work areas are skillfully clustered around intimate courtyards. The ensemble, with its broadly overhanging eaves and horizontal bands of windows, bears a certain affinity to Frank Lloyd Wright's Prairie architecture. Its rich array of pronounced Art Deco ornamental details is among the most expressive employed by Saarinen. In the end, Kingswood School bears the unmistakable stamp of Saarinen's innately Nordic creative impulses. It also represents a brilliant product of the architect's close collaboration with his family: Saarinen designed the building; his wife, Loja, designed the rugs, draperies, and fabrics, aided by a corps of weavers; his daughter Pipsan designed the auditorium and dining hall interiors; and his son Eero designed the furniture.
You are here
Kingswood School
If SAH Archipedia has been useful to you, please consider supporting it.
SAH Archipedia tells the story of the United States through its buildings, landscapes, and cities. This freely available resource empowers the public with authoritative knowledge that deepens their understanding and appreciation of the built environment. But the Society of Architectural Historians, which created SAH Archipedia with University of Virginia Press, needs your support to maintain the high-caliber research, writing, photography, cartography, editing, design, and programming that make SAH Archipedia a trusted online resource available to all who value the history of place, heritage tourism, and learning.


