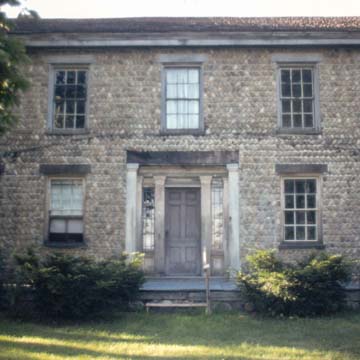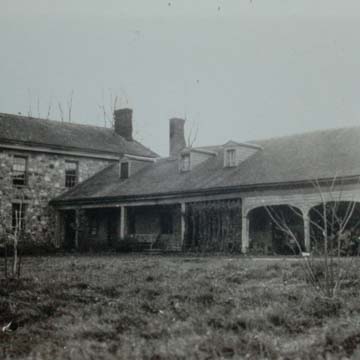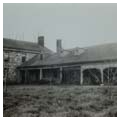You are here
Cobblestone Farm (Benajah and Gessie Ticknor House)
This two-story, side-gable, Greek Revival residence is one of the finest examples of coursed cobblestone construction in Michigan. It was built for Dr. Benajah Ticknor (1788–1858), a surgeon in the U.S. Navy who was originally from Connecticut. He purchased nearly two hundred acres on the outskirts of Ann Arbor, in Pittsfield Township, in 1835, and built the original portion of the house, now the wooden kitchen wing. The main two-story section of the house was built in 1840, employing the cobblestone building tradition that originated in western New York State. The house was constructed with hand-split laths, hand-hewn timbers, handmade nails, and with stones gathered from the property. The exterior walls of the front are laid with smooth cobblestones arranged in a horizontal herringbone pattern, the side walls with regular courses of cobblestone, and the rear with random rubble fieldstones. Heavy stone quoins reinforce the corners of the building. Its most conspicuously Greek feature is the in antis Doric entrance motif. The door has sidelights. Around 1845 the original wooden service wing was enlarged and connected to the main cobblestone building. Today the Cobblestone Farm Association operates a historical museum here.
Writing Credits
If SAH Archipedia has been useful to you, please consider supporting it.
SAH Archipedia tells the story of the United States through its buildings, landscapes, and cities. This freely available resource empowers the public with authoritative knowledge that deepens their understanding and appreciation of the built environment. But the Society of Architectural Historians, which created SAH Archipedia with University of Virginia Press, needs your support to maintain the high-caliber research, writing, photography, cartography, editing, design, and programming that make SAH Archipedia a trusted online resource available to all who value the history of place, heritage tourism, and learning.





