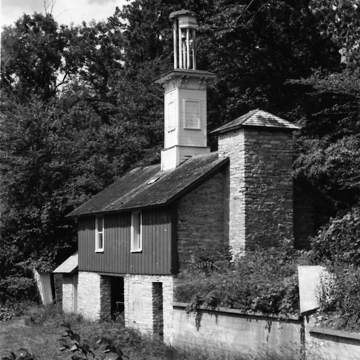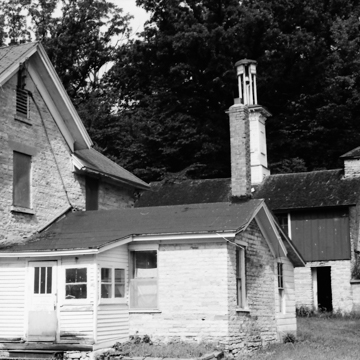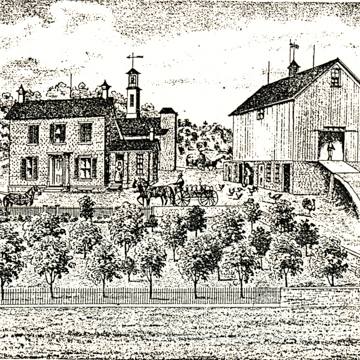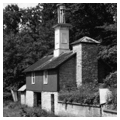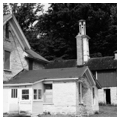Born in Germany in 1813, George Stoppel came to the United States in 1848 and eight years later acquired 160 acres of land southwest of Rochester, Minnesota, from the United States government. The family is said to have spent the winter of 1856–1857 in a cave dug out of the hillside and to have built a log cabin at the mouth of the cave in 1857.
Stoppel completed a house, back barn, and barn by 1874, when these three buildings appear in A. T. Andreas’s Illustrated Historical Atlas of the State of Minnesota. Family tradition places the construction of the ashlar limestone house to 1861. The kitchen wing was added to the original center-hall, end-chimneyed saltbox by 1874. Later, possibly in 1883, the second story was enlarged. The barn is a “raised” or “basement” barn, with animal stalls in the masonry basement and grain bins, hay storage, and threshing floor in the heavy-timber framed barn above. The ramp on the west is dug out of the hill, with the cave underneath.
The back barn has few, if any, precedents or parallels regionally or typologically. No historic name for the building is known to survive; “utility shed” and “smoke house” have been used, but each describes only one aspect of this multifunctional hybrid. The term “back house” is common in New England for farm buildings with a comparably varied utilitarian program and similar location relative to the farm house. Since 2014, the building has been referred to as the back barn.
Substantially unaltered since its depiction in Andreas’s 1874 Atlas, the back barn consists of a wood-framed central block on a limestone foundation dug into the hill, topped by a two-stage wood bell tower and flanked by a stone smokehouse tower on the north and a one-story stone privy on the south. A storage cave extends 65 feet into the hill from the west foundation of the back barn; according to family accounts, it was dug in stages between 1870 and 1890.
Each floor of the central block is divided into two rooms. The wide, high opening of the lower south room suggests machinery storage. The plastered, upper north room may have been used as housing for hired hands or for processing meats, since this room has access to the smokehouse. A door in the room immediately below leads to the bottom of the smokehouse for lighting and tending the fire.
Various other buildings had been added by the time the Stoppel family sold the farm in 1956. Because of their high quality and integrity, the original Stoppel buildings were included in the National Register of Historic Places in 1976. These factors, and the potential of the farm as a whole for interpretation of Minnesota’s agricultural history, led the Olmsted County Historical Society to acquire the farm in 1976–1978. The original building complex is now part of the History Center of Olmsted County.
References
Andreas, A. T. Illustrated Historical Atlas of the State of Minnesota. Chicago: A. T. Andreas, 1874.
Ferguson, Robert, MacDonald and Mack Partnership. Stoppel Farm: Preliminary Historic Preservation Plan. Prepared for Olmsted County Historical Society. Minneapolis: MacDonald and Mack Partnership, 1987.
Tyrrell, George Jr., and Lynne Van Brocklin. “George Stoppel Farm,” Rochester Vicinity, Olmsted County, Minnesota. National Register of Historic Places Inventory-Nomination Form, 1970/1974. National Park Service, U.S. Department of the Interior, Washington, DC.

