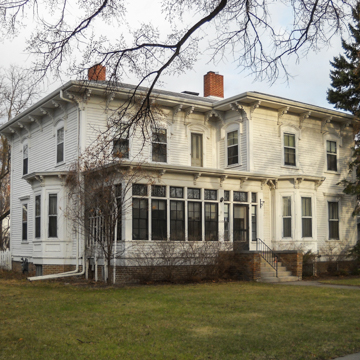You are here
Samuel G. Roberts House (Ruth Haggart House)
This two-story house was relocated from downtown Fargo for Ruth Haggart by her family’s Haggart Construction. Pray designed the house, as well as two other large and prominent residences, for the Holes family in Fargo and Moorhead, Minnesota. Defining Italianate features include prominent bay windows, lap siding with wooden hood molds over the windows, and a low-sloped roof supported with large brackets. A glass-enclosed sun porch fills the front corner of the house’s shallow ell.
Writing Credits
If SAH Archipedia has been useful to you, please consider supporting it.
SAH Archipedia tells the story of the United States through its buildings, landscapes, and cities. This freely available resource empowers the public with authoritative knowledge that deepens their understanding and appreciation of the built environment. But the Society of Architectural Historians, which created SAH Archipedia with University of Virginia Press, needs your support to maintain the high-caliber research, writing, photography, cartography, editing, design, and programming that make SAH Archipedia a trusted online resource available to all who value the history of place, heritage tourism, and learning.


