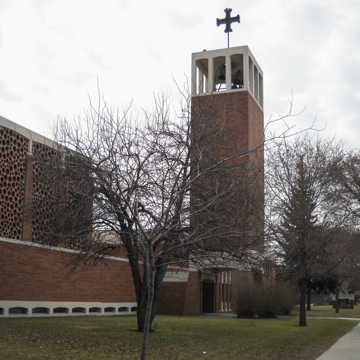After World War II, Minnesota architect Sovik worked mainly on churches and buildings for that state’s several Lutheran-affiliated college campuses. His career encompassed the design of some four hundred churches. The Lutheran magazine (2004) referred to him as “God’s Architect.” In a 1987 article in Architecture Minnesota, Linda Mack characterizes Sovik’s humanistic approach as embodying a distinctive architectural regionalism. Sovik engaged each congregation in discussion about its particular expressions of faith. His design approach made symbolism a fundamental part of the formation of space, and Olivet Lutheran combines Christian symbolism with restrained modernist details, penetrating daylight, and a calming spatial volume that convey the principles of Scandinavian modernism. The Coptic cross that forms the square bell tower near the center of the building represents the humanity and divinity of Christ beckoning people to worship. Colored-glass windows set in four sizes of clay tile pipe embedded in concrete add a quiet nonfigurative beauty and a distinctively utilitarian honeycomb character to the church’s interior and exterior expression.
You are here
Olivet Lutheran Church
If SAH Archipedia has been useful to you, please consider supporting it.
SAH Archipedia tells the story of the United States through its buildings, landscapes, and cities. This freely available resource empowers the public with authoritative knowledge that deepens their understanding and appreciation of the built environment. But the Society of Architectural Historians, which created SAH Archipedia with University of Virginia Press, needs your support to maintain the high-caliber research, writing, photography, cartography, editing, design, and programming that make SAH Archipedia a trusted online resource available to all who value the history of place, heritage tourism, and learning.


