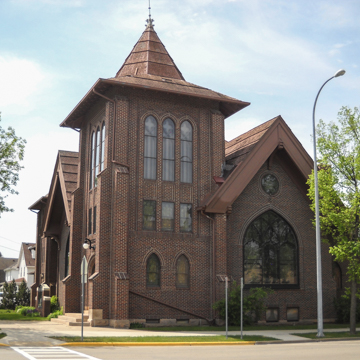Two dramatically flared witch’s hat roofs of different proportions mark the primary and secondary entrances of this Akron-plan church that is sited on a corner. The roofs crown massive square entrance towers that are heavily buttressed and pierced with Gothic-arched leaded-glass windows. Pointed-arch windows fill each gable end of the church’s two principal sides. All the roofs make effective use of a doubled-up layer of shingles about every eighth course, producing a strong horizontal shadow line. Deep eave and gable overhangs are supported by massive carved wood brackets. The entire body of the church massing is an extremely dark red brick with similar coloration of the roof and trim. The overall effect of this church by a Toledo, Ohio, architect is Arts and Crafts.
You are here
United Presbyterian Church
If SAH Archipedia has been useful to you, please consider supporting it.
SAH Archipedia tells the story of the United States through its buildings, landscapes, and cities. This freely available resource empowers the public with authoritative knowledge that deepens their understanding and appreciation of the built environment. But the Society of Architectural Historians, which created SAH Archipedia with University of Virginia Press, needs your support to maintain the high-caliber research, writing, photography, cartography, editing, design, and programming that make SAH Archipedia a trusted online resource available to all who value the history of place, heritage tourism, and learning.


