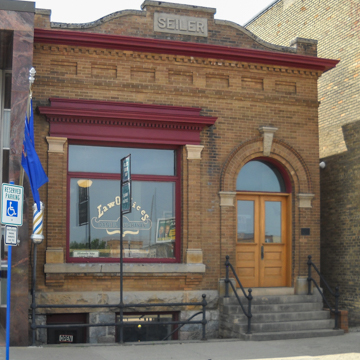Designed for Oscar Seilor’s law, real estate, and insurance office, this is only office/commercial building in Jamestown designed by Hancock Brothers. The adaptation of Beaux-Arts classicism to this relatively small building demonstrates an interesting range of their design skills. The small prestigious building was constructed as a freestanding structure with no adjacent buildings on the east or west sides. The rectangular, one-story, brick structure with limestone trim rests upon a rusticated, rough-cut granite foundation. The arched entrance with flanking brick pilasters and limestone capitals in the raised first floor is the focal point of the facade. The arch contains a rough-cut keystone and radiating brickwork.
You are here
Seilor Building
If SAH Archipedia has been useful to you, please consider supporting it.
SAH Archipedia tells the story of the United States through its buildings, landscapes, and cities. This freely available resource empowers the public with authoritative knowledge that deepens their understanding and appreciation of the built environment. But the Society of Architectural Historians, which created SAH Archipedia with University of Virginia Press, needs your support to maintain the high-caliber research, writing, photography, cartography, editing, design, and programming that make SAH Archipedia a trusted online resource available to all who value the history of place, heritage tourism, and learning.


