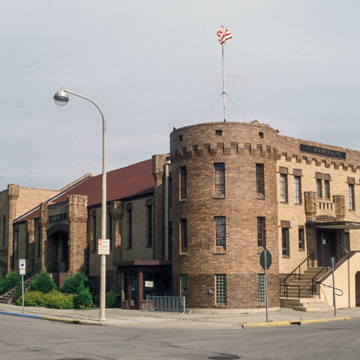The former armory is representative of the once-popular medieval-inspired design for such buildings. The castle-like forms suggest strength and security consistent with military training. The brick structure consists of two stories and a full basement, and enlarged buttress piers emphasize the building’s corners and structural bays. The crenellated parapet on the front (west) and rear has been removed. A prominent, heavily machicolated turret is a distinctive feature in comparison to most North Dakota armories from around the time of World War I. Colored brick forms a semicircular arch above the two main entrances and above the windows to form a small entablature. Inside, wooden roof trusses span the large drill hall. The building is maintained by a local nonprofit for use as a banquet, reception, and meeting hall.
You are here
Williston Old Armory
If SAH Archipedia has been useful to you, please consider supporting it.
SAH Archipedia tells the story of the United States through its buildings, landscapes, and cities. This freely available resource empowers the public with authoritative knowledge that deepens their understanding and appreciation of the built environment. But the Society of Architectural Historians, which created SAH Archipedia with University of Virginia Press, needs your support to maintain the high-caliber research, writing, photography, cartography, editing, design, and programming that make SAH Archipedia a trusted online resource available to all who value the history of place, heritage tourism, and learning.


