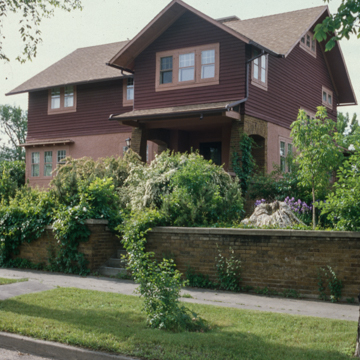Though distant from major population centers, communities in western North Dakota before World War I were not isolated from the wider world and popular culture. This house for Williston mayor Joseph Jackson and his wife was up-to-date. The Jacksons came to Williston from Madison, Wisconsin. Julia Jackson had seen the design for this house in Ladies’ Home Journal, a popular women’s magazine that promoted progressive notions about architecture, interior design, and landscaping. Buck of Chicago marketed and sold plans for his buildings, which were then constructed in other parts of the country. The L-shaped house has a raised entrance terrace and the entrance is sheltered between buttressed wing walls of shale-cut brick. The living room window is placed at the corner, and second-floor windows are grouped beneath small pent eaves. This house is distinguished by the lap siding on the upper story, stucco base, and brackets below the broad roof overhangs. In the living room, an inglenook with fireplace typifies the Arts and Crafts notion of a modest hearth-centered home. Early adoption of such a stylish design in Williston demonstrates the influence that popular women’s magazines had on design.
You are here
Joseph and Julia Jackson House
If SAH Archipedia has been useful to you, please consider supporting it.
SAH Archipedia tells the story of the United States through its buildings, landscapes, and cities. This freely available resource empowers the public with authoritative knowledge that deepens their understanding and appreciation of the built environment. But the Society of Architectural Historians, which created SAH Archipedia with University of Virginia Press, needs your support to maintain the high-caliber research, writing, photography, cartography, editing, design, and programming that make SAH Archipedia a trusted online resource available to all who value the history of place, heritage tourism, and learning.


