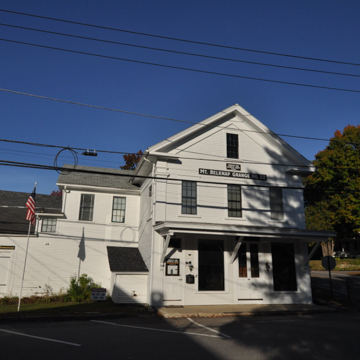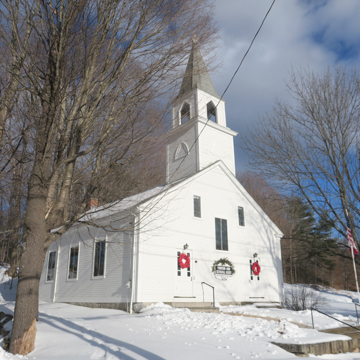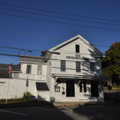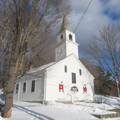Settled beginning in the late 1770s, Gilford Village contains over sixty properties, the majority of which are Federal and Greek Revival influenced, dating from the early to mid-nineteenth century. At the village center, where Potter Hill Road and Belknap Mountain Road intersect, is the two-and-one-half-story Mount Belknap Grange Hall (John J. Morrill Store), historically as well as architecturally the most significant building in the district. Erected in 1857, it is primarily Greek Revival in character, displaying wide corner boards terminating in molded caps, wide frieze boards, and deep eaves returns suggesting a pediment. The first floor is sheltered by a front porch roof supported by simple, stick-like brackets replacing earlier sawn, round columns. The building served as a Grange hall after 1909, though its primary importance is as a well-preserved example of a mid-nineteenth-century commercial structure.
Just to the east at 19 Potter Hill Road, opposite Tannery Hill Road, is the Gilford Community Church (originally the Free Will Baptist Church), like most of the other non-residential buildings in Gilford village, Greek Revival in style. Constructed in 1834, the church has lost some of its original architectural features due to synthetic siding, but key early details such as wide corner pilasters, a frieze band, and entry entablature have survived. The two-stage, square tower, with flat pilaster, entablature, and cornice details, houses a bell and terminates in a steeple that was added in 1970. Over the years the building interior has undergone successive changes, and its original integrity has been somewhat compromised. Also in 1970, the building was moved twenty feet to its current site and set on a new foundation, and two small bays were added to the rear.
On Belknap Mountain Road, facing the intersection with Potter Hill Road, are two residential structures that are representative of those present in the village district. The oldest of these at no. 9 is the Dr. George W. Munsey House, built in 1814. One of the five two-and-one-half-story Federal residences in the village, it is very simply embellished, its most conspicuous features molded window casings and narrow, flat trim boards. Next door to the west at no. 11 is the Albert M. Chase House, raised in 1840 and the most stylish of the several local Greek Revival dwellings. With its lateral sitting, five-bay facade, broad gables, and end chimneys, it maintains the basic form of a Federal-era house; however, the wide corner boards, broad frieze, and entry surround reflect strong Greek Revival influence. Close inspection of the entry entablature reveals finely detailed applied molding. The one-story ell once linked the house with a barn.
Diagonally across the Belknap Mountain Road at no. 18 is the only truly multiple use structure in the district, the Henry Sleeper/Joseph Sanborn House, built in two main sections. Of Federal and Greek Revival inspiration, the northern half was constructed c. 1810, while the southern section was put up approximately ten years afterwards. For over a century, the building was associated with the local mercantile trading, blacksmithing, and coopering. The porch on the north end dates from c. 1909. The elaborately carved entrance surround on the southern half is unique in the village, exhibiting Greek Revival elements of the kind found in Asher Benjamin’s pattern books.
Next door to the southeast, at 24 Belknap Hill Road, is the current headquarters of the Thompson-Ames Historical Society, erected as the Union Meeting House for the Universalists in 1834. Originally designed in the Greek Revival style, the building was remodeled in the Carpenter Gothic vein in 1889 following its conversion to the Methodist Episcopal Church in the late 1870s. The most distinctive features are the two-stage, front, central tower with spire cap, and paired stained-glass windows with pointed-arch headings. Only the paneled cornerboards and overall massing suggest the Greek Revival origins of the church. The original builders were Benjamin Gilman and Capt. Benjamin Weeks.
On the next lot to the southeast, with the address of 30 Belknap Mountain Road, is the Deacon Heman Hunter House, originally built as a gable-end, two-and-one-half-story structure sometime between 1790 and 1811. Hunter acquired the property in 1852, and extensively remodeled the dwelling so that it was five bays long with an altered roofline, making it laterally sited to the road. The impact of the Greek Revival may be seen in the detailing of the front entrance—a four-paneled door flanked by large sidelights and flatboard trim with a classical entablature above. An attached barn was removed c. 1950.
On the northwest side of the village, across New Hampshire 11A at 18 Schoolhouse Hill Road, is the Morrill Farm, the most extensive and intact local early farm complex. Research findings suggest that the primary building, the homestead, was erected by Barnard Morrill about 1810 and is one of the more fully developed Federal-style houses in the district. This structure displays a classically derived entrance architrave; windows with nine-over-six sash, molded caps, and blinds; a massive center chimney; and, a handsome Italianate side porch added during the 1870s. Appended to the main residence is a two-story ell (the original homestead, raised in 1798), a one-and-one-half-story shed (built as a second kitchen about 1854), and a post-1900 barn. Directly across the street is an outstanding Greek revival cape (c. 1840), once part of the Morrill family holdings.




