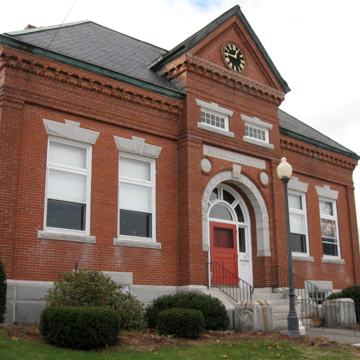You are here
Meredith Public Library
Erected in 1900–1901, the original T-shaped brick block of the Meredith Public Library was dedicated as a memorial to his parents by local resident and Massachusetts hosiery salesman Benjamin M. Smith, who donated $10,000 to fund the project. Designed by George Swan and built by contractor John H. Smith, this small, nevertheless monumental structure is one of the earliest libraries in the Lakes Region, and is an excellent well preserved example of the Classical style so frequently employed for libraries and other public buildings in the early twentieth century. Particularly characteristic of this style are the building’s symmetrical facade and floor plan, and the emphasis placed on the central axis by the front pavilion with its arched, recessed entrance doorway, and the central interior lobby. Reflective of Classical influence in the library’s embellishment are the plain corner pilasters of the main block and pavilion, the deep entrance entablature, the closed pavilion gable pediment with its thick cornice moldings, the splayed window lintels with keystones, and the thick wall entablatures topped by dentil molding strips. Architect Swan approached the Classical style with a late Victorian freedom of design, endowing the building with a refreshing sense of vitality. Angled off the northwest corner of the main block is a modern addition, completed in 1987–1988 from plans by Meredith architect Christopher P. Williams. This addition employs the same materials as the original building and its two-story, arched gable window echoes the arch of the main entry.
Next door to the library to the north, facing Main Street at the intersection with High Street, is the First Baptist Church of Meredith, originally the home of the Second Baptist Church Society, and, after 1860, the Meredith Village Baptist Church. Built in 1834 and since modified, this brick edifice exhibits numerous Federal-style elements including arched side wall windows and semi-elliptical louvered fans in the closed front gable and the square base of the tower. The base is surmounted by a metal balustrade enclosing an octagonal belfry stage with ventilators, above capped by a later ogive or onion dome with finial. The original front, central entrance is obscured by a one-story wooden addition built in the early twentieth century.
Writing Credits
If SAH Archipedia has been useful to you, please consider supporting it.
SAH Archipedia tells the story of the United States through its buildings, landscapes, and cities. This freely available resource empowers the public with authoritative knowledge that deepens their understanding and appreciation of the built environment. But the Society of Architectural Historians, which created SAH Archipedia with University of Virginia Press, needs your support to maintain the high-caliber research, writing, photography, cartography, editing, design, and programming that make SAH Archipedia a trusted online resource available to all who value the history of place, heritage tourism, and learning.

