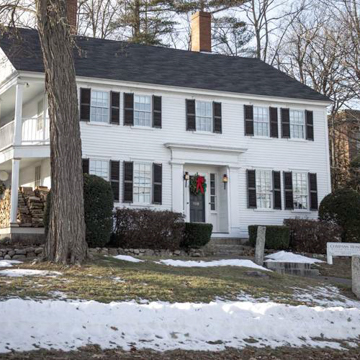The main form of this wood-framed late Federal/Greek Revival transitional house mirrors other early nineteenth-century houses along Main Street: two-and-a-half stories, twin chimneys on a pitched roof with closed gable end pediments, and a symmetrical five-bay front facade with a central entrance. Flanked by sidelights, the recessed doorway is flanked by flat Greek Doric pilasters and topped by a thick, plain frieze with pronounced cornice. An unusual feature of the building, reminiscent of southern residences of the same era, is the two-story south end porch with its rows of thin, molded support posts.
The house was built for mill owner and storekeeper John Bond Swasey and was under construction at the time of his death in 1828. Swasey was a major force behind the early growth of Meredith village, and from c. 1809 until his passing, owned much of the real estate there. This included the first carding, saw, and grist mills situated in the vicinity of a power canal which Swasey developed, connecting the Lake Waukewan and outlet with Lake Winnipesaukee.

