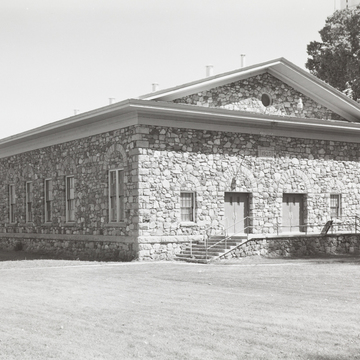You are here
Auditorium
The auditorium combines a simplified form of classicism with the local characteristics of neighboring buildings. The rectangular structure has pedimented gable ends and a wide, banded cornice defining its major geometric elements. The multicolored stone walls end in cut sandstone quoins at the corners and rise from a rusticated sandstone water table. The two main entrances are approached by side-facing steps and a raised platform. Arches of sandstone set flush with the wall mark the entrances and windows. Built to serve as an assembly hall, the auditorium has a refined appearance that helped raise public awareness of the school and its position as one of Nevada's showplaces.
This large building is now part of a new master plan for Stewart Indian School. H+K Architects is working with the director, Bobbi Rahder, to develop conceptual and programmatic plans for future renovation of the auditorium.
References
Hershnow, Max, of H+K Architects. Telephone interview with Ann Gilkerson, September 18, 2019.
"History." Stewart Indian School. Accessed January 17, 2020. https://stewartindianschool.com/.
Rahder, Bobbi, Museum Director, Stewart Indian School. Email correspondence with Ann Gilkerson, September 13, 2019.
Writing Credits
If SAH Archipedia has been useful to you, please consider supporting it.
SAH Archipedia tells the story of the United States through its buildings, landscapes, and cities. This freely available resource empowers the public with authoritative knowledge that deepens their understanding and appreciation of the built environment. But the Society of Architectural Historians, which created SAH Archipedia with University of Virginia Press, needs your support to maintain the high-caliber research, writing, photography, cartography, editing, design, and programming that make SAH Archipedia a trusted online resource available to all who value the history of place, heritage tourism, and learning.

