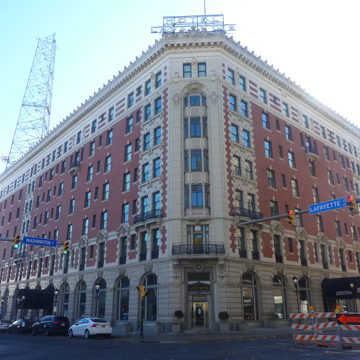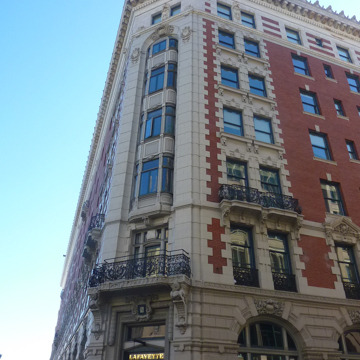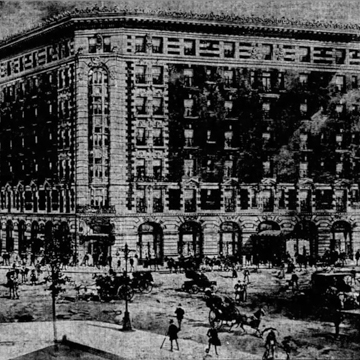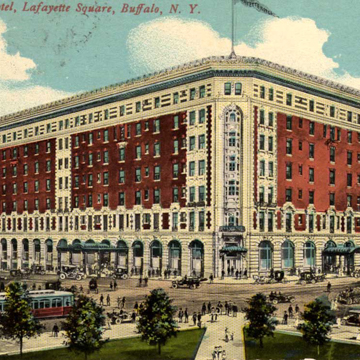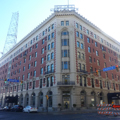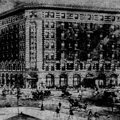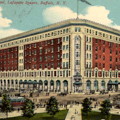The high-style French Renaissance Revival architectural design for the Hotel Lafayette reflects the prominence of the City of Buffalo at the turn of the twentieth century, and also marks the crowning achievement of architect Louise Bethune’s career. At the end of the nineteenth century, the approach of the 1901 Pan–American Exposition led to a demand in Buffalo for a substantial increase in hotel rooms to accommodate the anticipated crowds.
The project began in early 1899 with another architect, H. H. Little, who was first hired to design a hotel and theater. By the autumn of 1899, however, Bethune’s firm was listed as the architect instead, for a 12-story hotel with 300 rooms and no theater. The firm may have been chosen to replace the previous architect because one of the proprietors, Joseph A. Oaks, had his factory and his own residence designed by Bethune, Bethune, and Fuchs in 1898 (both demolished). The firm was tasked with an aggressive timeline for construction of the hotel, initially set to open in spring 1901, just in time for the exposition. Given the firm’s minimal experience in hotel design and the short construction schedule, in April 1900 the investors replaced the firm with Chicago architect Henry Ives Cobb. By the summer of 1900, the site had been cleared and two walls of the hotel’s foundations were built. But, soon after, financing collapsed and construction ceased. When the exposition opened in early 1901, there was only a large hole in the ground.
In summer of 1901, while the exposition was underway, two of the original investors, Charles J. Spaulding and Joseph A. Oaks, revived the hotel project. Bethune, Bethune, and Fuchs was again hired, and the architects traveled the nation to view many high-end hotels before completing their plans. The investors struggled with financing until 1902, when Walter B. Duffy, a millionaire producer of Duffy’s Malt Whiskey, stepped in to fund the entire project. Construction began again in September 1902.
The building was completed in 1904 at a cost of one million dollars, and was celebrated in the national press as “one of the most perfectly appointed and magnificent hotels in the country.” The result was a fireproof, seven-story, steel-frame and concrete hotel. Bethune’s French Renaissance Revival design echoed the buildings of Henry IV’s Place des Vosges (1605), particularly in the continuous arcade that forms the first floor of the building inside. Updated to reflect modern materials, the Hotel Lafayette’s arcade voussoirs, acroteria, Classical cornice moldings, and other decorative elements are constructed of glazed terra-cotta rather than cut stone. The exterior is dark red brick trimmed with extensive ornamental, semi-glazed, ivory terra-cotta details. The architectural style not only associated the hotel with elegant Parisian domestic architecture, but also the places of Paris due to the hotel’s location on Lafayette Square.
During the early twentieth century there were several additions and alterations made to the hotel. The first occurred just two years after opening, when Bethune began plans to expand the hotel eastward, nearly doubling the size of the building by 1912. Motivated partly by competition, the addition included bathrooms to all new rooms in order to provide the same amenities as the nearby Statler Hotel. As en suite bathrooms quickly became the standard for luxury hotels, another set of alterations occurred in 1913. Since both Louise and Robert Bethune had retired by that time, the prominent Buffalo firm of Esenwein and Johnson conducted a series of renovations between 1913 and 1937. They installed bathrooms in every original guest room; converted shared bathrooms into new guest rooms; added a ballroom, women’s lounge, and service rooms; installed modern elevators; and expanded the building to the south to include a billiard room and bar, all while the hotel remained open to accommodate guests. Stylistic changes were also made to the main lobby. In 1942, architect Roswell E. Pfohl transformed the lobby into the current Art Moderne space with inlaid wood murals and a soda fountain lunch counter.
The building was listed on the State and National Register of Historic Places in 2010. After changing hands several times during a period of chronic disinvestment in Buffalo’s downtown, the building was rehabilitated in 2012 and today operates as a hotel and event space. It is the largest, most stylistically elaborate example of Bethune’s work remaining intact in Buffalo.
References
Allaback, S. The First American Women Architects. Urbana: University of Illinois Press, 2008.
“Bethune, Louise.” Who’s Who in New York City and State 4 (1909): 117.
“Buffalo Hotel Opened.” New York Times, June 2, 1904: 6.
“Buffalo’s Fine New Hotel.” Buffalo Sunday Morning News (Buffalo, NY) October 26, 1902: 14.
“Contract Let for Steel in the New Hotel.” Buffalo Times (Buffalo, NY), August 26, 1902: 1.
“Double Size of Lafayette Hotel.” Buffalo Courier (Buffalo, NY), June 20, 1906: 8.
“Fireproof Materials: Observations Made By Architect R.A. Bethune.” Buffalo Commercial (Buffalo, NY), March 12, 1904: 10.
Hays, Johanna. Louise Blanchard Bethune: America’s First Female Professional Architect. Jefferson, NC: McFarland & Company, Inc., 2014.
“Lafayette Hotel: Many New Wrinkles.” Buffalo Commercial (Buffalo, NY), September 19, 1903: 10.
“The Hotel Lafayette.” Buffalo Times (Buffalo, NY), October 26, 1902: 12.
Wachadlo, Martin, Francis Kowsky, and Daniel McEneny. “Hotel Lafayette,” Erie County, New York. National Register of Historic Places Inventory-Nomination Form, 2010. National Park Service, U.S. Department of the Interior, Washington D.C.

