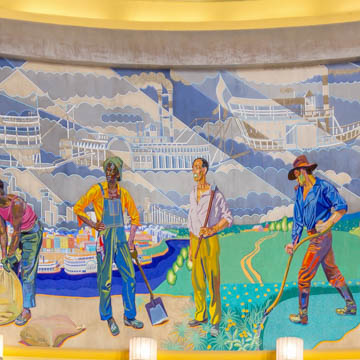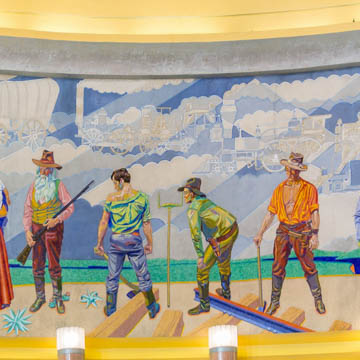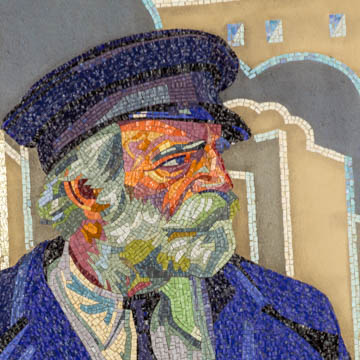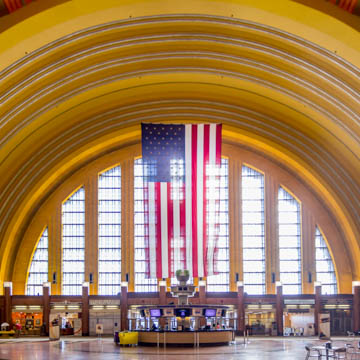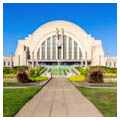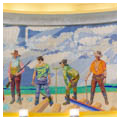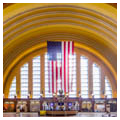You are here
Cincinnati Museum Center
An icon of the Machine Age and of Art Deco architecture, Cincinnati Union Terminal is a monument to the period when the passenger train was the primary mode of inter-city transportation in the United States. It was built, ironically, at the moment when the impact of the Great Depression and expanding car ownership had already signaled the beginning of the end for the railroad era. Though the Depression forced many railroad companies into bankruptcy, financing for the massive Union Terminal project had been secured during the late 1920s, so the project proceeded despite the economic decline and was a source of many jobs during the worst depression years.
Like many larger American cities, Cincinnati was a railroad terminus, meaning that most of the rail lines serving it terminated there. Since the early days of rail travel the city had five different passenger depots, none of which were ideal. Most were small and located between the city’s downtown core and the Ohio River on low-lying floodplain sites. Passengers transferring from one depot to another often had to walk many blocks, potentially in bad weather, to continue their journeys. By the 1890s the city’s depots were nearly obsolete, prompting discussions for a “union” depot or terminal. The “union concept” had developed in the Midwest in the early 1850s when cities like Columbus and Indiana consolidated passenger rail service with a single location for all arriving and departing trains regardless of which rail company operated them. By the late 1920s, Cincinnati’s seven railroads finally moved forward on a union scheme as business and political lobbying, inefficiency of operations at the old depots, surging rail passenger counts, and the annoyance of having to cope with frequent flooding finally moved them to action. The railroads formed the Cincinnati Union Terminal Company and announced a bold plan for a terminal that would reflect the city’s character and dynamism. The need for access to existing rail lines and a large and flat site above Ohio River floods dictated a location in the valley of Mill Creek, just over a mile west of the heart of the city.
Working with Roland Wank of the New York firm of Alfred T. Fellheimer and Steward Wagner, Philadelphia-based architect Paul Philippe Cret conceived the modern design of the terminal building. Its Art Deco character and the daring quarter-sphere form of its central rotunda have led some to describe the building as looking like a huge 1930s radio. The existing Lincoln Park was entirely re-planned (a lake was filled; trees were removed) and enlarged to create a formal approach to the terminal from the east. The roadways and landscaping rose to the main entrance, a story above grade level; this permitted truck docks and other service spaces to be hidden beneath the terminal. The primary feature at the main entrance was a shell-shaped stepped fountain. Three curving arms embraced the rotunda, each containing arrival and departure ramps for taxis, buses, and streetcars (although the latter never served the terminal). Private cars dropped passengers off beneath the flat entry canopy, above which the huge fourteen-foot-wide clock (weight-driven, not electric) reminded tardy passengers to hurry.
The central rotunda remains the building’s most impressive space, measuring 180 feet wide and 106 feet high; all the public facilities in the terminal were reached from this space. On the inner surface of the dome, New York artist Winold Reiss executed huge murals in shadow mosaic. The mural to the left (south) had a background depicting the evolution of transportation from dog travois to dirigible; in the foreground, figures illustrated the advance of civilization. The right-hand (north) mural’s background depicted the history of Cincinnati through images of both transportation and architecture evolving from early to modern times. Figures in the foreground showed the evolution of Cincinnati life from early settlers to modern steel workers. Reiss executed numerous other mosaic murals, among them two depicting construction of the terminal; two others above the train arrival and departure boards; and, today among the best-known, fourteen more depicting major Cincinnati industries.
Since it was so far from the amenities of downtown Cincinnati, Union Terminal offered many diversions for passengers waiting for their trains. They could take tea in a tearoom finished in Rookwood tile; catch up on current events at a tiny newsreel theater; dine informally at the sandwich shop or more formally in the dining room; and take care of gift-buying at the men’s, women’s, or toy shops. In all of these spaces, the terminal’s Art Deco design was carried through to the smallest detail, including even the lettering spelling out “waste” on the in-wall trashcans. The early-twentieth-century modernistic motif was carried out in every aspect of the terminal’s finishes, from the tooled leather Art Nouveau jungle scenes in the ladies’ lounge to the rail-themed wood inlay in the men’s lounge, both by French artist Pierre Bourdelle, to the silver, yellow, and salmon colors used in the rotunda’s curving plaster ceiling.
The terminal building was the centerpiece of a much larger project. To the south, new bridges and embankments provided connections to existing rail routes. To the north was a mail and express building, a servicing yard for passenger cars, a wash rack for cleaning car exteriors, a power plant, and a roundhouse for servicing locomotives. High atop the terminal behind the rotunda roof was “Tower A,” where the inbound and outbound train traffic was controlled.
Despite enormous investment in new equipment by the nation’s railroads after World War II, automobiles and airplanes steadily eroded rail passenger ridership. By 1971 the few trains still serving the terminal were reduced to a single route between Chicago and the East Coast. Union Terminal saw its last train in October of 1972. In 1973 most of the concourse was demolished for expansion of adjacent rail yards, leaving a single platform available for possible passenger use. A widespread community effort resulted in preservation of the fourteen industrial murals and their move to the one of the terminals of the Cincinnati/Northern Kentucky International Airport. Only one Reiss mural was lost: a map of the United States flanked by views of the globe, on the west wall of the concourse.
Throughout the 1970s and 1980s several reuse schemes came and went until 1986 when voters passed a county-wide bond levy to fund conversion of the terminal into the Cincinnati Museum Center. Today Cincinnati Union Terminal is occupied by a museum, library, theater, and, most surprisingly, a train station: Amtrak’s tri-weekly train between Washington, D.C. and Chicago returned in 1991.
The Cincinnati Union Terminal is a National Historic Landmark and a National Civil Engineering Landmark. The Cincinnati Museum Center houses the Cincinnati Historical Society Library and Museum, Cincinnati Museum of Natural History and Science, Children’s Museum, and an Omnimax theater.
References
Cincinnati Chamber of Commerce. The Cincinnati Union Terminal: A Pictorial History. Cincinnati: Cincinnati Chamber of Commerce, 1933.
Darbee, Jeffrey T. “A Tale of Three Cities: The Union Stations of Cleveland, Columbus, and Cincinnati.” Paper delivered at the Railroad Symposium on Union Stations at the Indiana Historical Society, Indianapolis, 2003.
Painter, Sue Ann. Architecture in Cincinnati: an illustrated history of designing and building an American city. With additional text by Beth Sullebarger and Jayne Merkel, John G. Hancock, editorial advisor. Athens: Ohio University Press in association with the Architectural Foundation of Cincinnati, 2006.
Writing Credits
If SAH Archipedia has been useful to you, please consider supporting it.
SAH Archipedia tells the story of the United States through its buildings, landscapes, and cities. This freely available resource empowers the public with authoritative knowledge that deepens their understanding and appreciation of the built environment. But the Society of Architectural Historians, which created SAH Archipedia with University of Virginia Press, needs your support to maintain the high-caliber research, writing, photography, cartography, editing, design, and programming that make SAH Archipedia a trusted online resource available to all who value the history of place, heritage tourism, and learning.


