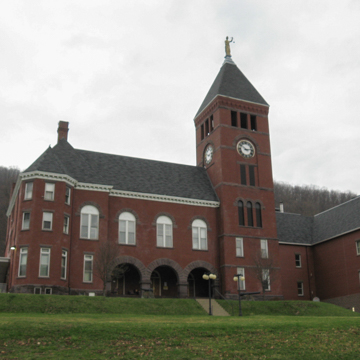Prominently raised on a terrace, this courthouse replaced a frame building that burned in 1890. It was designed by carpenter and contractor Amos S. Wagner (1840–1899) of Williamsport, and completed by contractor John W. Kriner. The asymmetrical facade, the large square clock tower at the southeast corner with decorative stringcourses, the triple-arched entrance, and the windows with bold voussoirs of rough-cut stone are inspired by Romanesque architecture. A three-story T-shaped addition on the north elevation of well-matched brick on a raised foundation of textured cement block has a hipped roof in keeping with the courthouse. The addition steps down the hillside to avoid overwhelming the older building.
You are here
Cameron County Courthouse and County Jail
If SAH Archipedia has been useful to you, please consider supporting it.
SAH Archipedia tells the story of the United States through its buildings, landscapes, and cities. This freely available resource empowers the public with authoritative knowledge that deepens their understanding and appreciation of the built environment. But the Society of Architectural Historians, which created SAH Archipedia with University of Virginia Press, needs your support to maintain the high-caliber research, writing, photography, cartography, editing, design, and programming that make SAH Archipedia a trusted online resource available to all who value the history of place, heritage tourism, and learning.


