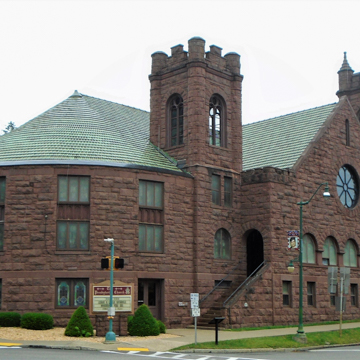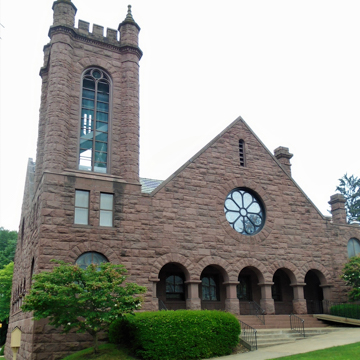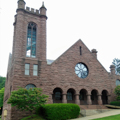This massive brownstone church acts as a gateway to the commercial district of Brookville. The sanctuary is separated from a curved classroom wing by a single large door that can be raised to expand the sanctuary into an Akron plan configuration. A square tower with rounded corners and crenellations marks this juncture, while the entrance is accessed through a recessed arcade and marked by a taller tower, which also has rounded corners but that here terminate in tiny spires. Rose windows grace the east and south elevations, while on the north, a smaller version rests above a round-arched double window. The windows were designed by the George Hardy Payne Studio of Paterson, New Jersey.
To the north at 120 N. White Street, a large brick, mansard-roofed Second Empire house with two-story bay windows has been the manse for the congregation since its construction by builder R. B. Taylor in 1884.





