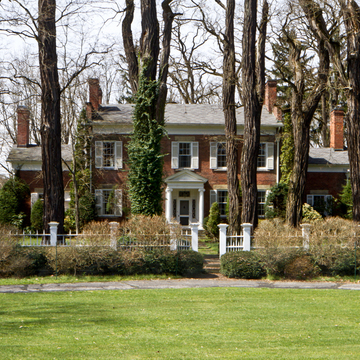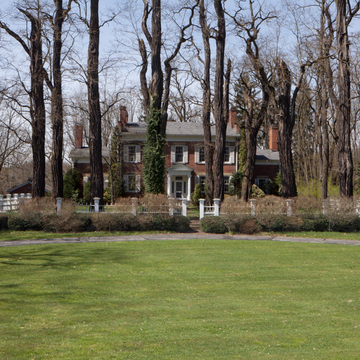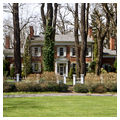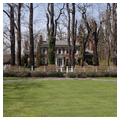One of the most beautiful houses in the region, as much for its setting as for its architectural form, the Irvine house was built as the lumber industry began to generate real wealth in the north woods. Guy C. Irvine, no relation to surveyor William Irvine or his sons ( WA12), shipped lumber the length of the Allegheny-Ohio River corridors and often traveled along the same route. His familiarity with the best architecture of the region is apparent in the proportions and details of the house he commissioned for his family and his wife's sister's family. The dignity of the Greek Revival style, then very popular in western New York, is reflected in the well-proportioned house, its pedimented porch supported on Ionic columns, and door surrounds with figured leaded glass. Since it was built for two families, there are three sets of stairs, one in the central hall and smaller corner stairs in the dependencies. The heavy bridged chimneys are reminiscent of the Lyon house of 1833 in Bedford ( BD8), but here the dependencies are attached rather than at the front of the property. The grove of locust trees in front, now more than double the height of the house, must have given Irvine a certain satisfaction in seeing the source of his livelihood from his parlor window. In 1964, the owners added a terrace using the stones from Guy Irvine's gristmill that had been north of the site on Conewango Creek.
You are here
Guy Irvine House, “The Locusts”
If SAH Archipedia has been useful to you, please consider supporting it.
SAH Archipedia tells the story of the United States through its buildings, landscapes, and cities. This freely available resource empowers the public with authoritative knowledge that deepens their understanding and appreciation of the built environment. But the Society of Architectural Historians, which created SAH Archipedia with University of Virginia Press, needs your support to maintain the high-caliber research, writing, photography, cartography, editing, design, and programming that make SAH Archipedia a trusted online resource available to all who value the history of place, heritage tourism, and learning.





