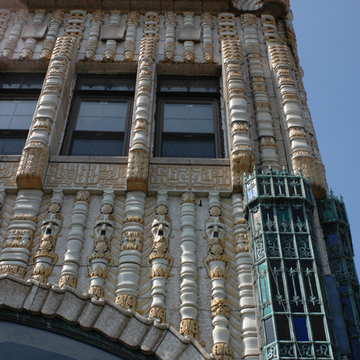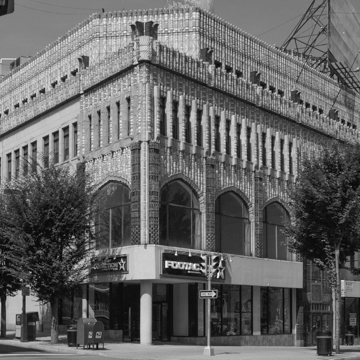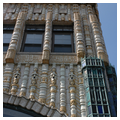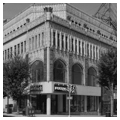With its blue glass–covered pilasters (designed to be lit from within by electric lights), terra-cotta-encrusted facade, and spectacular Art Deco stained glass window at the entrance, this dual-purpose retail and office building for the principal developer of Upper Darby's handsome stone houses is a wow. It is sadly disfigured by the utilitarian bridge that now joins it to the terminal across busy Market Street. The commercial district's boom was set off by the decision of Sears, Roebuck and Company to build a retail store (demolished) at the end of the subway-elevated line. Designed by George C. Nimmons of Chicago in 1926, its limestone classical facade with Doric columns marked the department store as a civic monument.
You are here
John H. McClatchy Building
If SAH Archipedia has been useful to you, please consider supporting it.
SAH Archipedia tells the story of the United States through its buildings, landscapes, and cities. This freely available resource empowers the public with authoritative knowledge that deepens their understanding and appreciation of the built environment. But the Society of Architectural Historians, which created SAH Archipedia with University of Virginia Press, needs your support to maintain the high-caliber research, writing, photography, cartography, editing, design, and programming that make SAH Archipedia a trusted online resource available to all who value the history of place, heritage tourism, and learning.





