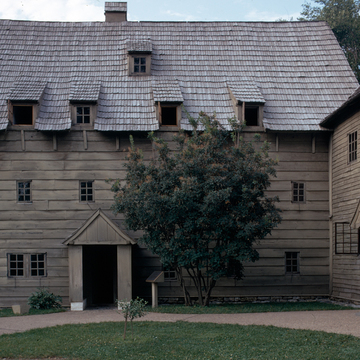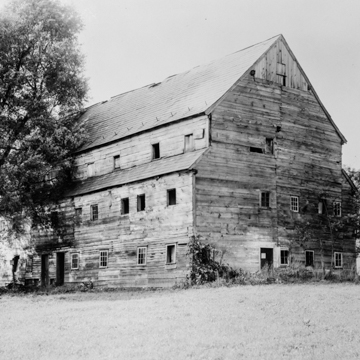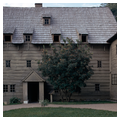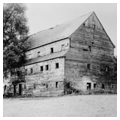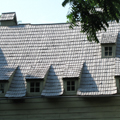The Saron originally housed both men and women, but was reserved for women when the Bethania or Brothers’ House was built three years later. It was on a slightly smaller footprint and its second story was set in from the lower story; it was demolished in 1908. The Saron is entered by a narrow corridor that leads to a central hall with a pair of enormous fireplaces and a corner winder stair. It was conceived as an immense German house with a central common room comparable to the “Küche” or living hall and smaller sleeping rooms on each floor, a division that is evident by the off-center placement of the southfacing entrance. A third floor of similar plan is within the volume of the roof above and is a large single loft.
You are here
Saron
If SAH Archipedia has been useful to you, please consider supporting it.
SAH Archipedia tells the story of the United States through its buildings, landscapes, and cities. This freely available resource empowers the public with authoritative knowledge that deepens their understanding and appreciation of the built environment. But the Society of Architectural Historians, which created SAH Archipedia with University of Virginia Press, needs your support to maintain the high-caliber research, writing, photography, cartography, editing, design, and programming that make SAH Archipedia a trusted online resource available to all who value the history of place, heritage tourism, and learning.


