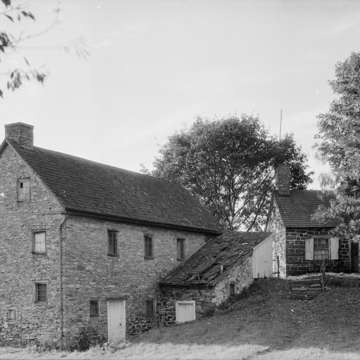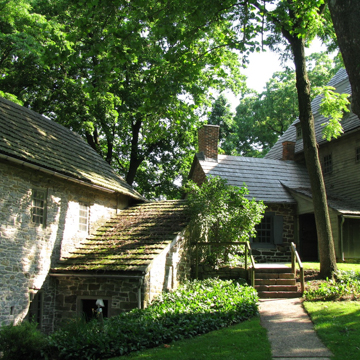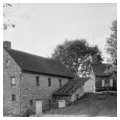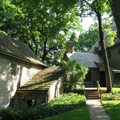The siting at a 45° angle to the main complex clearly sets this building apart, a positioning explained by its role in providing housing for visitors who were not members of the community and who thus were symbolically isolated. The Almony's three-room plan is a variation on a German house type, its smaller kitchen providing access to a suite containing a larger and smaller chamber. A massive central chimney warms the three rooms and also served the cloister bakery housed in the lower part of the Almonry.
You are here
Almonry
If SAH Archipedia has been useful to you, please consider supporting it.
SAH Archipedia tells the story of the United States through its buildings, landscapes, and cities. This freely available resource empowers the public with authoritative knowledge that deepens their understanding and appreciation of the built environment. But the Society of Architectural Historians, which created SAH Archipedia with University of Virginia Press, needs your support to maintain the high-caliber research, writing, photography, cartography, editing, design, and programming that make SAH Archipedia a trusted online resource available to all who value the history of place, heritage tourism, and learning.





